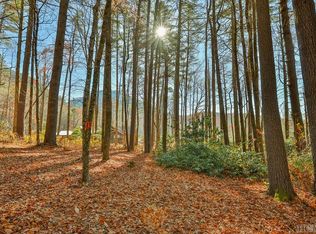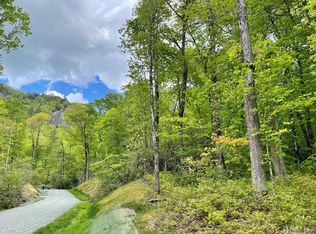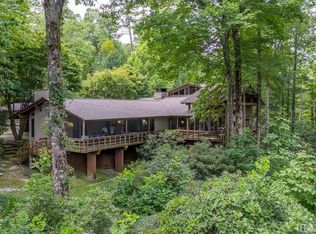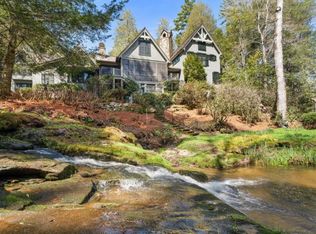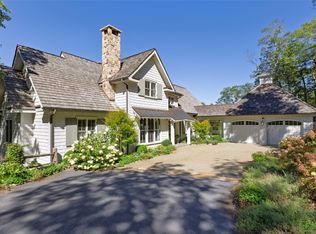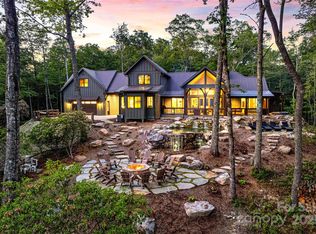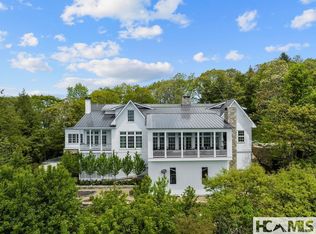This stunning 3-story, 5-bedroom, 5.5-bathroom home offers nearly 4,870 square feet of heated
living space, plus an additional 1,350 square feet of porches and garage, for a total of 6,220
square feet of built space.
Main Level: Open and Elegant The heart of the home features a spacious open floor plan that blends
the living room, dining area, and kitchen. A vaulted living room with a large picture window frames
breathtaking views of the golf course, while a stately stone fireplace with a gas starter adds
warmth and charm. The gourmet kitchen is equipped with top-of-the-line Wolf, Sub Zero, and Cove
appliances, perfect for everyday meals and entertaining.
The main level also includes the luxurious primary suite, offering a peaceful retreat with a
sitting area, a large walk-in closet with a center island, and a spa-like bathroom. Relax in the
free-standing tub and enjoy the convenience of dual vanities, a spacious shower, and a private
infrared sauna.
Continue outside onto the covered screened porch, with a fireplace, comfortable seating, and dining
area. Additionally, the main level includes an elevator with access to all three floors, a spacious
mudroom/laundry/pantry combo with a center island, and a garage designed for two cars plus a golf
cart.
Terrace Level: Comfort and Entertainment The terrace level offers three ensuite guest bedrooms,
including a charming bunkroom featuring twins over queens—ideal for hosting family and friends. A
cozy TV den/game room provides walk-out access to a lower-level patio, perfect for enjoying fresh
mountain air. This level is completed with a second laundry room featuring a stackable washer and
dryer, an elevator, and a glass-enclosed, climate-controlled wine closet.
Upper Level: Private Guest Haven The upper level is an intimate space designed for relaxation,
featuring an additional ensuite guest bedroom with both stair and elevator access. Two closets
offer ample storage, while a window seat or desk nook adds a cozy touch for work or pleasure.
Pending
$6,500,000
1108 Flagstone Road, Cashiers, NC 28717
5beds
--sqft
Est.:
Single Family Residence
Built in 2025
1.4 Acres Lot
$5,930,800 Zestimate®
$--/sqft
$229/mo HOA
What's special
Gourmet kitchenCharming bunkroomLower-level patioSpacious showerIntimate spaceDesk nookGlass-enclosed climate-controlled wine closet
- 256 days |
- 30 |
- 1 |
Zillow last checked: 8 hours ago
Listing updated: September 04, 2025 at 06:21am
Listed by:
Manuel De Juan,
Hampton Realty, LLC
Source: HCMLS,MLS#: 1000687Originating MLS: Highlands Cashiers Board of Realtors
Facts & features
Interior
Bedrooms & bathrooms
- Bedrooms: 5
- Bathrooms: 6
- Full bathrooms: 5
- 1/2 bathrooms: 1
Heating
- Central
Cooling
- Heat Pump
Appliances
- Included: Dryer, Dishwasher, Ice Maker, Microwave, Propane Cooktop, Refrigerator, Wine Cooler, Washer
- Laundry: Laundry Room, Multiple Locations
Features
- Elevator, Kitchen Island, Open Floorplan, Pantry, Vaulted Ceiling(s), Walk-In Closet(s)
- Flooring: Tile, Wood
- Basement: Concrete
- Number of fireplaces: 2
- Fireplace features: Gas Starter, Great Room, Outside, Stone
Property
Parking
- Total spaces: 2
- Parking features: Golf Cart Garage
- Garage spaces: 2
Features
- Levels: Three Or More
- Stories: 3
- Patio & porch: Covered, Screened
- Pool features: Community
- Has view: Yes
- View description: Golf Course
Lot
- Size: 1.4 Acres
- Topography: Sloping
Details
- Parcel number: 7581285662
- Zoning description: None
Construction
Type & style
- Home type: SingleFamily
- Property subtype: Single Family Residence
Materials
- Wood Siding
- Roof: Shake,Wood
Condition
- New construction: Yes
- Year built: 2025
Details
- Builder name: Design South Builders
Utilities & green energy
- Sewer: Private Sewer
- Water: Community/Coop
- Utilities for property: Electricity Connected, Fiber Optic Available, Water Connected
Community & HOA
Community
- Features: Fitness Center, Golf, Pool
- Subdivision: High Hampton
HOA
- Has HOA: Yes
- HOA fee: $2,750 annually
- HOA name: The High Hampton Community Association
Location
- Region: Cashiers
Financial & listing details
- Annual tax amount: $6,141
- Date on market: 5/15/2025
- Cumulative days on market: 218 days
- Listing agreement: Exclusive Right To Sell
Estimated market value
$5,930,800
$5.63M - $6.23M
$7,191/mo
Price history
Price history
| Date | Event | Price |
|---|---|---|
| 7/29/2025 | Pending sale | $6,500,000 |
Source: HCMLS #1000687 Report a problem | ||
| 7/28/2025 | Contingent | $6,500,000 |
Source: HCMLS #1000687 Report a problem | ||
| 5/15/2025 | Listed for sale | $6,500,000 |
Source: HCMLS #1000687 Report a problem | ||
Public tax history
Public tax history
Tax history is unavailable.BuyAbility℠ payment
Est. payment
$36,491/mo
Principal & interest
$31983
Home insurance
$2275
Other costs
$2233
Climate risks
Neighborhood: 28717
Nearby schools
GreatSchools rating
- 5/10Blue Ridge SchoolGrades: PK-6Distance: 3.1 mi
- 4/10Blue Ridge Virtual Early CollegeGrades: 7-12Distance: 3.1 mi
- 7/10Jackson Co Early CollegeGrades: 9-12Distance: 18.3 mi
