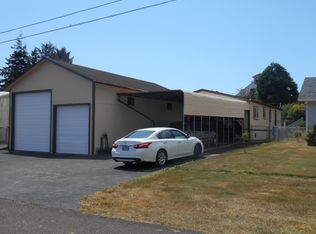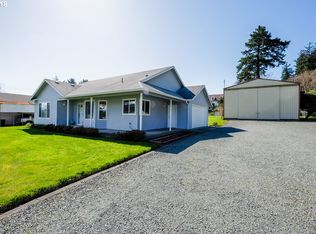Unique & versatile Garibaldi home on half acre. 2 lots combined for approx. 109' X 195', property extends back from road for private areas & room to build that important boat garage or shop. Extra space on site includes interesting BBQ room/smoke house or covert to ADU for more living space. Former garage behind 1,800 SF elongated carport; is currently workshop space (400 SF) with upper 200 SF loft. Upper deck, above carport; 1,428 SF.
This property is off market, which means it's not currently listed for sale or rent on Zillow. This may be different from what's available on other websites or public sources.


