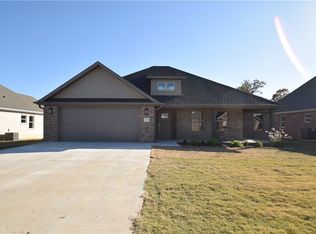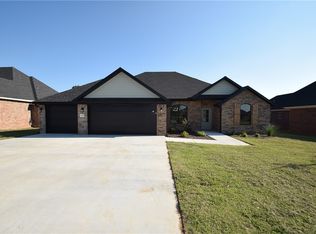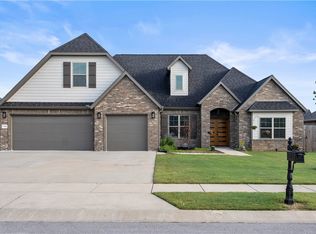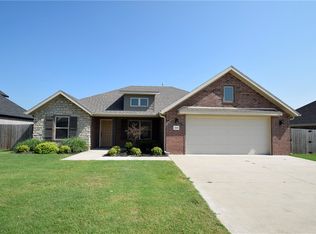Sold for $425,000 on 10/10/25
$425,000
1108 Giulia Ave, Springdale, AR 72762
4beds
2,044sqft
Single Family Residence
Built in 2022
0.26 Acres Lot
$426,300 Zestimate®
$208/sqft
$2,309 Estimated rent
Home value
$426,300
$401,000 - $452,000
$2,309/mo
Zestimate® history
Loading...
Owner options
Explore your selling options
What's special
Discover the stunning Jenna Plan—a thoughtfully designed 4-bedroom, 2-bathroom home featuring an additional study. Step inside to an inviting open floor plan where a spacious living and dining area centers around a beautiful fireplace*, creating the perfect space for gatherings. The kitchen showcases exquisite custom cabinetry, granite countertops, and detailed trim work that elevate the home’s style and functionality. The luxurious owner’s suite is a true retreat, complete with an elegant bathroom and a connected study—ideal for a private home office or cozy nursery. Beyond your front door, enjoy all that South Pointe has to offer, including a resort-style pool with cabana, playground, and welcoming community atmosphere. Don’t miss your chance to make this exceptional home yours—schedule your showing today!
Zillow last checked: 8 hours ago
Listing updated: October 16, 2025 at 08:09am
Listed by:
Travis Roe 479-586-2798,
Collier & Associates
Bought with:
Greg Hughes, EB00057373
Elite Realty
Source: ArkansasOne MLS,MLS#: 1318372 Originating MLS: Northwest Arkansas Board of REALTORS MLS
Originating MLS: Northwest Arkansas Board of REALTORS MLS
Facts & features
Interior
Bedrooms & bathrooms
- Bedrooms: 4
- Bathrooms: 2
- Full bathrooms: 2
Heating
- Central, Gas
Cooling
- Central Air, Electric
Appliances
- Included: Dishwasher, Electric Range, Disposal, Gas Water Heater, Microwave, Plumbed For Ice Maker
- Laundry: Washer Hookup, Dryer Hookup
Features
- Ceiling Fan(s), Granite Counters, Pantry, Split Bedrooms, Walk-In Closet(s), Window Treatments
- Flooring: Carpet, Tile, Wood
- Windows: Double Pane Windows, Vinyl, Blinds
- Basement: None
- Number of fireplaces: 1
- Fireplace features: Gas Log, Living Room
Interior area
- Total structure area: 2,044
- Total interior livable area: 2,044 sqft
Property
Parking
- Total spaces: 2
- Parking features: Attached, Garage, Garage Door Opener
- Has attached garage: Yes
- Covered spaces: 2
Features
- Levels: One
- Stories: 1
- Patio & porch: Covered, Patio
- Exterior features: Concrete Driveway
- Pool features: Pool, Community
- Fencing: None
- Waterfront features: None
Lot
- Size: 0.26 Acres
- Features: Cleared, City Lot, Landscaped, Level, None, Subdivision
Details
- Additional structures: None
- Parcel number: 83039493000
- Zoning description: Residential
- Special conditions: None
- Wooded area: 0
Construction
Type & style
- Home type: SingleFamily
- Architectural style: Traditional
- Property subtype: Single Family Residence
Materials
- Brick, Concrete, Rock
- Foundation: Slab
- Roof: Architectural,Shingle
Condition
- New construction: No
- Year built: 2022
Utilities & green energy
- Water: Public
- Utilities for property: Cable Available, Electricity Available, Natural Gas Available, Sewer Available, Water Available
Community & neighborhood
Security
- Security features: Smoke Detector(s)
Community
- Community features: Pool, Sidewalks
Location
- Region: Springdale
- Subdivision: South Pointe Phase Ii
HOA & financial
HOA
- Has HOA: Yes
- HOA fee: $300 annually
- Services included: Other
- Association name: South Pointe
Other
Other facts
- Listing terms: ARM,Conventional,FHA,USDA Loan,VA Loan
- Road surface type: Paved
Price history
| Date | Event | Price |
|---|---|---|
| 10/10/2025 | Sold | $425,000-1.6%$208/sqft |
Source: | ||
| 8/17/2025 | Price change | $432,000+2.1%$211/sqft |
Source: | ||
| 2/25/2025 | Listing removed | $2,250$1/sqft |
Source: Zillow Rentals | ||
| 2/21/2025 | Listed for rent | $2,250$1/sqft |
Source: Zillow Rentals | ||
| 2/20/2025 | Listing removed | $2,250$1/sqft |
Source: Zillow Rentals | ||
Public tax history
Tax history is unavailable.
Neighborhood: 72762
Nearby schools
GreatSchools rating
- 6/10Jim D Rollins Elementary School of InnovationGrades: K-5Distance: 1.6 mi
- 9/10Hellstern Middle SchoolGrades: 6-7Distance: 2.9 mi
- 7/10Har-Ber High SchoolGrades: 9-12Distance: 3.1 mi
Schools provided by the listing agent
- District: Springdale
Source: ArkansasOne MLS. This data may not be complete. We recommend contacting the local school district to confirm school assignments for this home.

Get pre-qualified for a loan
At Zillow Home Loans, we can pre-qualify you in as little as 5 minutes with no impact to your credit score.An equal housing lender. NMLS #10287.
Sell for more on Zillow
Get a free Zillow Showcase℠ listing and you could sell for .
$426,300
2% more+ $8,526
With Zillow Showcase(estimated)
$434,826


