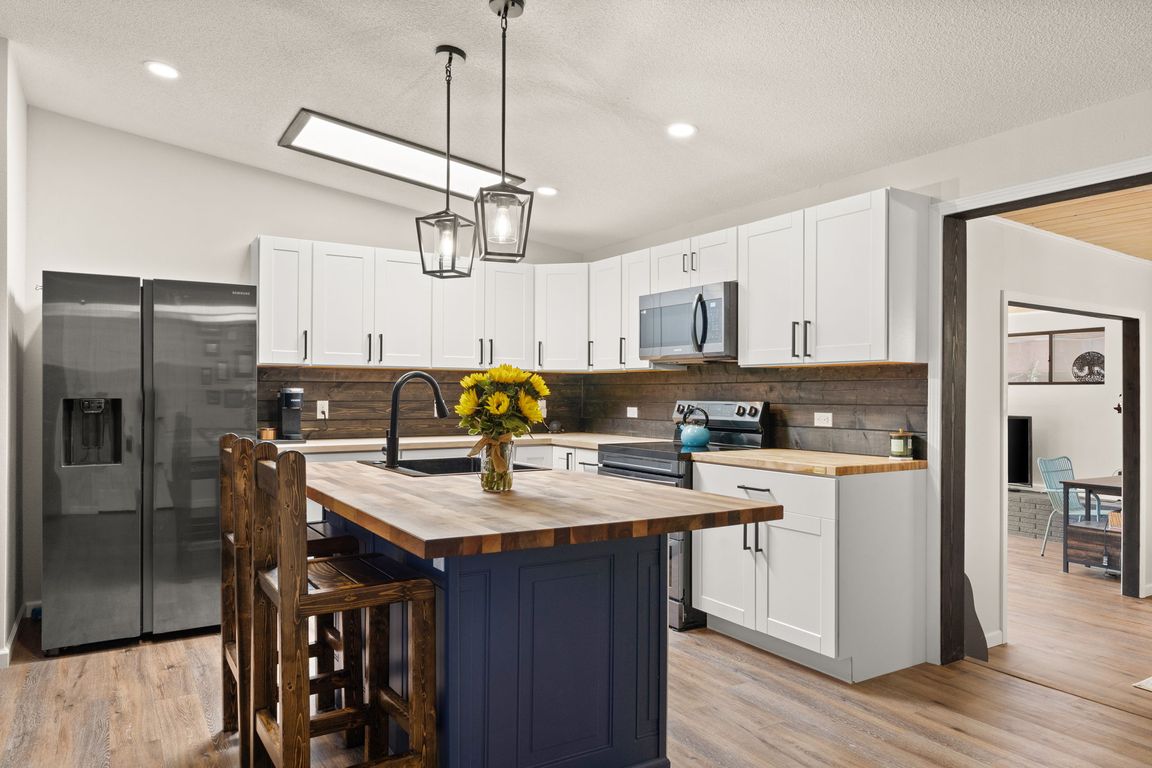
PendingPrice cut: $2.5K (7/24)
$355,000
3beds
1,961sqft
1108 Glorieta St NE, Albuquerque, NM 87112
3beds
1,961sqft
Single family residence
Built in 1962
8,276 sqft
2 Attached garage spaces
$181 price/sqft
What's special
Cozy fireplaceStatement pendant lightsBrand-new kitchenNew wood laminate floorsSleek walk-in showerPrimary suiteWalk-in closet
Mid-century charm meets modern elegance in ABQ's NE Heights! Stylishly renovated 3 bed, 2 bath, 2-car garage Chapman home in Mesa Village! Two spacious living areas feature new wood laminate floors, tongue & groove ceilings, and an updated dining room with cozy fireplacea''ideal for entertaining. The brand-new kitchen stuns with rustic ...
- 105 days
- on Zillow |
- 1,083 |
- 60 |
Source: SWMLS,MLS#: 1081297
Travel times
Kitchen
Living Room
Primary Bedroom
Zillow last checked: 7 hours ago
Listing updated: August 19, 2025 at 02:31pm
Listed by:
Henry Anthony Padilla 505-702-2304,
Real Broker, LLC 505-557-4976
Source: SWMLS,MLS#: 1081297
Facts & features
Interior
Bedrooms & bathrooms
- Bedrooms: 3
- Bathrooms: 2
- Full bathrooms: 1
- 3/4 bathrooms: 1
Primary bedroom
- Level: Main
- Area: 152.32
- Dimensions: 12.8 x 11.9
Bedroom 2
- Level: Main
- Area: 132.09
- Dimensions: 11.1 x 11.9
Bedroom 3
- Level: Main
- Area: 143.99
- Dimensions: 12.1 x 11.9
Kitchen
- Level: Main
- Area: 216.58
- Dimensions: 18.2 x 11.9
Living room
- Level: Main
- Area: 287.56
- Dimensions: 18.2 x 15.8
Heating
- Baseboard, Central, Forced Air
Cooling
- Evaporative Cooling
Appliances
- Included: Dishwasher, Free-Standing Electric Range, Refrigerator
- Laundry: Washer Hookup, Electric Dryer Hookup, Gas Dryer Hookup
Features
- Ceiling Fan(s), Dual Sinks, Family/Dining Room, Kitchen Island, Living/Dining Room, Multiple Living Areas, Main Level Primary, Shower Only, Separate Shower
- Flooring: Carpet, Laminate, Wood
- Windows: Double Pane Windows, Insulated Windows, Sliding
- Has basement: No
- Number of fireplaces: 1
- Fireplace features: Glass Doors, Gas Log
Interior area
- Total structure area: 1,961
- Total interior livable area: 1,961 sqft
Video & virtual tour
Property
Parking
- Total spaces: 2
- Parking features: Attached, Garage
- Attached garage spaces: 2
Features
- Levels: One
- Stories: 1
- Patio & porch: Open, Patio
- Exterior features: Fully Fenced, Fence, Private Entrance
- Fencing: Wrought Iron
Lot
- Size: 8,276.4 Square Feet
- Features: Landscaped
Details
- Additional structures: Shed(s)
- Parcel number: 102005839507340622
- Zoning description: R-1C*
Construction
Type & style
- Home type: SingleFamily
- Property subtype: Single Family Residence
Materials
- Frame, Stucco
- Roof: Flat,Pitched
Condition
- Resale
- New construction: No
- Year built: 1962
Details
- Builder name: U/K
Utilities & green energy
- Sewer: Public Sewer
- Water: Public
- Utilities for property: Electricity Connected, Natural Gas Connected, Sewer Connected, Water Connected
Green energy
- Energy generation: None
Community & HOA
Location
- Region: Albuquerque
Financial & listing details
- Price per square foot: $181/sqft
- Tax assessed value: $298,000
- Annual tax amount: $4,191
- Date on market: 4/3/2025
- Listing terms: Cash,Conventional,FHA,VA Loan