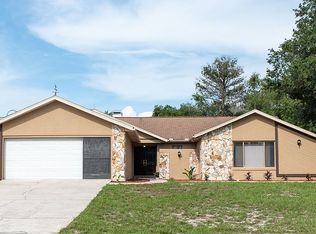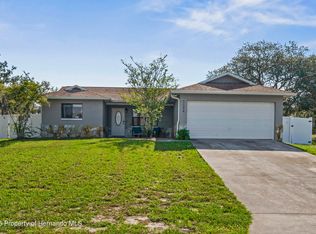Sold for $175,000 on 04/14/25
$175,000
1108 Godfrey Ave, Spring Hill, FL 34609
2beds
910sqft
Single Family Residence
Built in 1986
10,000 Square Feet Lot
$168,700 Zestimate®
$192/sqft
$1,574 Estimated rent
Home value
$168,700
$148,000 - $192,000
$1,574/mo
Zestimate® history
Loading...
Owner options
Explore your selling options
What's special
2 Bed 1 Bath (910 sq ft) located in the heart of Spring Hill, right off of Spring Hill Dr. All of the property's major items have been addressed- Roof 2024, LVP flooring 2024, Newer HVAC, newer water heater, solar attic fan and superior attic shield added in 2021. Driveway was done in 2012. High elevation situated on nearly a quarter of an acre. Expand your indoor/outdoor living with a large screened porch in the back off of the kitchen. ***This home has been stabilized due to sinkhole activity (2012). All documents/permits are available from the property stabilization. County records reflect this as a 2 bath, however, this property is a 1 bath.
Zillow last checked: 8 hours ago
Listing updated: June 09, 2025 at 06:41pm
Listing Provided by:
Brad Waldman 757-927-3200,
WESTON GROUP 813-530-4338,
Charlene Weston 813-530-4338,
WESTON GROUP
Bought with:
Chey Aldamuy, 3488026
FLORIDAS A TEAM REALTY
Source: Stellar MLS,MLS#: TB8357029 Originating MLS: Suncoast Tampa
Originating MLS: Suncoast Tampa

Facts & features
Interior
Bedrooms & bathrooms
- Bedrooms: 2
- Bathrooms: 1
- Full bathrooms: 1
Primary bedroom
- Features: No Closet
- Level: First
Bedroom 1
- Features: Storage Closet
- Level: First
Bedroom 2
- Features: Storage Closet
- Level: First
Kitchen
- Features: Ceiling Fan(s), No Closet
- Level: First
Living room
- Features: Ceiling Fan(s), Storage Closet
- Level: First
Heating
- Central, Electric
Cooling
- Central Air
Appliances
- Included: Dishwasher, Electric Water Heater, Microwave, Range, Refrigerator
- Laundry: Electric Dryer Hookup, In Garage, Washer Hookup
Features
- Attic Fan, Ceiling Fan(s), Eating Space In Kitchen, Living Room/Dining Room Combo, Open Floorplan, Primary Bedroom Main Floor, Thermostat
- Flooring: Carpet, Ceramic Tile, Luxury Vinyl
- Doors: Sliding Doors
- Windows: Window Treatments
- Has fireplace: No
Interior area
- Total structure area: 1,390
- Total interior livable area: 910 sqft
Property
Parking
- Total spaces: 1
- Parking features: Garage - Attached
- Attached garage spaces: 1
Features
- Levels: One
- Stories: 1
- Exterior features: Private Mailbox
Lot
- Size: 10,000 sqft
Details
- Parcel number: R32 323 17 5120 0728 0090
- Zoning: RESI
- Special conditions: None
Construction
Type & style
- Home type: SingleFamily
- Architectural style: Ranch
- Property subtype: Single Family Residence
Materials
- Stucco
- Foundation: Block
- Roof: Shingle
Condition
- Completed
- New construction: No
- Year built: 1986
Utilities & green energy
- Sewer: Septic Tank
- Water: Public
- Utilities for property: BB/HS Internet Available, Cable Available, Electricity Connected, Phone Available, Public, Water Connected
Community & neighborhood
Location
- Region: Spring Hill
- Subdivision: SPRING HILL UNIT 12
HOA & financial
HOA
- Has HOA: No
Other fees
- Pet fee: $0 monthly
Other financial information
- Total actual rent: 0
Other
Other facts
- Listing terms: Cash,Conventional,FHA,VA Loan
- Ownership: Fee Simple
- Road surface type: Asphalt
Price history
| Date | Event | Price |
|---|---|---|
| 4/14/2025 | Sold | $175,000+3%$192/sqft |
Source: | ||
| 3/12/2025 | Pending sale | $169,888$187/sqft |
Source: | ||
| 3/7/2025 | Listed for sale | $169,888+18.8%$187/sqft |
Source: | ||
| 5/11/2007 | Sold | $143,000+25.4%$157/sqft |
Source: Public Record | ||
| 2/8/2006 | Sold | $114,000$125/sqft |
Source: Public Record | ||
Public tax history
| Year | Property taxes | Tax assessment |
|---|---|---|
| 2024 | $888 +8.6% | $43,995 +3% |
| 2023 | $818 +2.5% | $42,714 +3% |
| 2022 | $798 +6.1% | $41,470 +7.7% |
Find assessor info on the county website
Neighborhood: 34609
Nearby schools
GreatSchools rating
- 4/10John D. Floyd Elementary SchoolGrades: PK-5Distance: 2.3 mi
- 5/10Powell Middle SchoolGrades: 6-8Distance: 2.9 mi
- 5/10Nature Coast Technical High SchoolGrades: PK,9-12Distance: 3.3 mi
Schools provided by the listing agent
- Elementary: J.D. Floyd Elementary School
- Middle: Powell Middle
- High: Natures Coast Technical High School
Source: Stellar MLS. This data may not be complete. We recommend contacting the local school district to confirm school assignments for this home.
Get a cash offer in 3 minutes
Find out how much your home could sell for in as little as 3 minutes with a no-obligation cash offer.
Estimated market value
$168,700
Get a cash offer in 3 minutes
Find out how much your home could sell for in as little as 3 minutes with a no-obligation cash offer.
Estimated market value
$168,700

