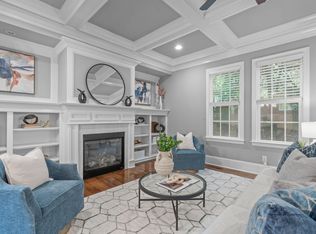1st floor master! Gorgeous home located in highly sought after inside the beltline location. Less than a mile from Cameron Village! Bring your own palette! All brick veneer w/ rocking chair front porch and stamped concrete private patio. This beauty includes cherry cabinets, granite countertops, 9ft ceilings, oak flooring, designer light pkg, crown molding in foyer, family rm and dining room. Chair rail and shadow molding in dining room* 3rd floor bed/bath roughed in. *2-10 Home warranty offered*
This property is off market, which means it's not currently listed for sale or rent on Zillow. This may be different from what's available on other websites or public sources.
