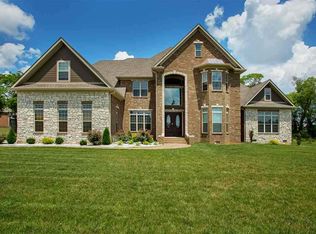Sold for $612,500 on 07/03/25
$612,500
1108 Hunters Pointe Ln, Bowling Green, KY 42104
4beds
2,986sqft
Single Family Residence
Built in 2007
0.35 Acres Lot
$613,700 Zestimate®
$205/sqft
$3,364 Estimated rent
Home value
$613,700
$583,000 - $644,000
$3,364/mo
Zestimate® history
Loading...
Owner options
Explore your selling options
What's special
Spacious 4-bedroom home with pool in sought-after Hunters Crossing. Welcome to this beautifully maintained 4-bedroom, 3 full bath, 2 half bath home in the desirable Hunters Crossing neighborhood. With 2,986 square feet of thoughtfully designed living space, this home combines timeless style with modern upgrades for comfortable, elegant living. Built in 2007 and extensively updated, the home features a fully remodeled kitchen (2021) with contemporary finishes and a luxurious primary bathroom renovation completed in 2024. Enjoy peace of mind with a new roof installed in 2019 and a new pool liner added in 2022. Step outside into your private oasis—an expansive fenced backyard complete with an in-ground pool featuring a 2023-installed automatic cover, ideal for summer relaxation. The covered rear porch offers the perfect setting for outdoor dining and entertaining year-round. Additional highlights include an irrigation system, generous living areas, and a well-designed layout perfect for families or those who love to host. Don’t miss this opportunity to own a move-in ready gem in one of the area's most sought-after communities! $4,000 carpet allowance.
Zillow last checked: 8 hours ago
Listing updated: July 03, 2025 at 10:17am
Listed by:
Rod Hutcheson 270-535-0383,
RE/MAX Real Estate Executives
Bought with:
Jared H Nugent, 216136
RE/MAX Real Estate Executives
Source: RASK,MLS#: RA20252933
Facts & features
Interior
Bedrooms & bathrooms
- Bedrooms: 4
- Bathrooms: 5
- Full bathrooms: 3
- Partial bathrooms: 2
- Main level bathrooms: 3
- Main level bedrooms: 1
Primary bedroom
- Level: Main
- Area: 208
- Dimensions: 13 x 16
Bedroom 2
- Level: Upper
- Area: 156
- Dimensions: 12 x 13
Bedroom 3
- Level: Upper
- Area: 180
- Dimensions: 12 x 15
Bedroom 4
- Level: Upper
- Area: 156
- Dimensions: 12 x 13
Primary bathroom
- Level: Main
- Area: 140
- Dimensions: 10 x 14
Bathroom
- Features: Double Vanity, Separate Shower, Tub, Tub/Shower Combo
Dining room
- Level: Main
- Area: 156
- Dimensions: 12 x 13
Kitchen
- Features: Granite Counters, Pantry
- Level: Main
- Area: 286
- Dimensions: 22 x 13
Living room
- Level: Main
- Area: 304
- Dimensions: 19 x 16
Heating
- Forced Air, Furnace, Natural Gas
Cooling
- Central Air, Central Electric
Appliances
- Included: Dishwasher, Disposal, Microwave, Electric Range, Refrigerator, Self Cleaning Oven, Smooth Top Range, Gas Water Heater
- Laundry: Laundry Room
Features
- Ceiling Fan(s), Closet Light(s), Tray Ceiling(s), Vaulted Ceiling(s), Walk-In Closet(s), Walls (Dry Wall), Formal Dining Room
- Flooring: Carpet, Hardwood, Laminate, Tile
- Doors: Insulated Doors
- Windows: Screens, Thermo Pane Windows, Tilt, Vinyl Frame, Blinds, Drapes
- Basement: None,Crawl Space
- Attic: Storage
- Has fireplace: Yes
- Fireplace features: Gas Log-Natural
Interior area
- Total structure area: 2,986
- Total interior livable area: 2,986 sqft
Property
Parking
- Total spaces: 2
- Parking features: Attached, Auto Door Opener, Garage Door Opener, Garage Faces Rear
- Attached garage spaces: 2
Accessibility
- Accessibility features: None
Features
- Levels: Two
- Patio & porch: Covered Patio
- Exterior features: Aggregate Walks, Brick Walks, Gas Grill, Landscaping, Other, Outdoor Lighting, Sprinkler System
- Pool features: In Ground, Heated
- Fencing: Back Yard,Board
Lot
- Size: 0.35 Acres
- Features: Cul-De-Sac, Subdivided
Details
- Parcel number: 042A06A265
Construction
Type & style
- Home type: SingleFamily
- Architectural style: Traditional
- Property subtype: Single Family Residence
Materials
- Brick, Cement Siding
- Foundation: Block
- Roof: Dimensional,Shingle
Condition
- Year built: 2007
Utilities & green energy
- Sewer: City
- Water: County
- Utilities for property: Cable Connected, Electricity Available, Garbage-Private, Internet DSL, Natural Gas, Phone Available, Underground Cable, Underground Electric, Underground Phone
Community & neighborhood
Security
- Security features: Fire Alarm, Smoke Detector(s)
Location
- Region: Bowling Green
- Subdivision: Hunters Crossing
HOA & financial
HOA
- Has HOA: Yes
Other
Other facts
- Road surface type: Asphalt
Price history
| Date | Event | Price |
|---|---|---|
| 7/3/2025 | Sold | $612,500-9.2%$205/sqft |
Source: | ||
| 6/26/2025 | Pending sale | $674,900$226/sqft |
Source: | ||
| 5/27/2025 | Listed for sale | $674,900+138.9%$226/sqft |
Source: | ||
| 5/17/2010 | Sold | $282,500$95/sqft |
Source: | ||
Public tax history
| Year | Property taxes | Tax assessment |
|---|---|---|
| 2021 | $3,072 -0.4% | $365,000 |
| 2020 | $3,083 | $365,000 |
| 2019 | $3,083 +0.2% | $365,000 |
Find assessor info on the county website
Neighborhood: 42104
Nearby schools
GreatSchools rating
- 7/10Rich Pond Elementary SchoolGrades: PK-6Distance: 1.9 mi
- 9/10South Warren Middle SchoolGrades: 7-8Distance: 2 mi
- 10/10South Warren High SchoolGrades: 9-12Distance: 2.1 mi
Schools provided by the listing agent
- Elementary: Jody Richards
- Middle: South Warren
- High: South Warren
Source: RASK. This data may not be complete. We recommend contacting the local school district to confirm school assignments for this home.

Get pre-qualified for a loan
At Zillow Home Loans, we can pre-qualify you in as little as 5 minutes with no impact to your credit score.An equal housing lender. NMLS #10287.
