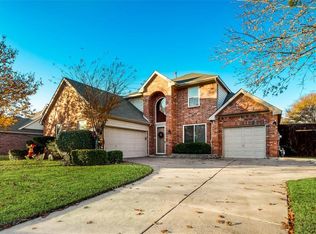Sold on 10/24/25
Price Unknown
1108 Huntington Trl, Mansfield, TX 76063
4beds
3,352sqft
Single Family Residence
Built in 2000
8,407.08 Square Feet Lot
$445,100 Zestimate®
$--/sqft
$3,177 Estimated rent
Home value
$445,100
$418,000 - $476,000
$3,177/mo
Zestimate® history
Loading...
Owner options
Explore your selling options
What's special
Spacious, Updated Home in Mansfield's coveted Tanglewood Neighborhood. Located in one of Mansfield's most sought after communities, this beautifully updated 4 bedroom, 3 bathroom home offers over 3000 square feet of versatile living space with a 3 car split garage and a thoughtfully designed split floor plan. Step inside to find brand new flooring throughout, fresh paint in every room, and a modern new backsplash in the kitchen and family room with vaulted ceilings, a cozy gas fireplace, center island, walk in pantry, and abundant counter with cabinet space, all with views of the backyard. The unique split layout places the spacious primary suite on one side of the main floor and a separate guest suite with full bath on the other, providing privacy for owners and visitors. The primary retreat includes dual vanities, a soaking tub, separate shower, and a large walk in closet. Formal living and dining areas plus a generous breakfast nook offer plenty of entertaining options. Upstairs, you'll find two additional bedrooms and a hug game room perfect for movie nights or teen hangouts. Recent updates include a brand new roof, downstairs HVAC replaced, and new paint, new flooring, and updated kitchen finishes. Enjoy summer evenings on the covered back patio or take advantage of Tanglewood's community pool, green spaces, picnic area, and gazebo. Conveniently located near HWY 287 and Cooper Street, with shopping, dining, and top rated Mansfield ISD schools just minutes away. This move-in ready home offers the space, updates, and neighborhood lifestyle you’ve been looking for!
Zillow last checked: 8 hours ago
Listing updated: October 27, 2025 at 09:41am
Listed by:
Lauren Kerschen 0764797 817-609-4115,
ARC Realty DFW 817-609-4115,
Megan Ortega 0839014 817-901-3436,
ARC Realty DFW
Bought with:
Orlanda Powell
Keller Williams Realty Best SW
Source: NTREIS,MLS#: 21021815
Facts & features
Interior
Bedrooms & bathrooms
- Bedrooms: 4
- Bathrooms: 3
- Full bathrooms: 3
Primary bedroom
- Features: Dual Sinks, Garden Tub/Roman Tub, Separate Shower, Walk-In Closet(s)
- Level: First
- Dimensions: 17 x 18
Bedroom
- Level: First
- Dimensions: 13 x 12
Bedroom
- Level: Second
- Dimensions: 15 x 11
Bedroom
- Level: Second
- Dimensions: 14 x 11
Breakfast room nook
- Level: First
- Dimensions: 12 x 11
Kitchen
- Features: Breakfast Bar
- Level: First
- Dimensions: 13 x 17
Living room
- Level: First
- Dimensions: 19 x 23
Living room
- Level: First
- Dimensions: 23 x 20
Living room
- Level: Second
- Dimensions: 20 x 19
Living room
- Level: First
- Dimensions: 16 x 23
Heating
- Central, Natural Gas
Cooling
- Central Air, Ceiling Fan(s), Electric
Appliances
- Included: Dishwasher, Electric Cooktop, Electric Oven, Disposal, Microwave
- Laundry: Washer Hookup, Electric Dryer Hookup, Laundry in Utility Room
Features
- Decorative/Designer Lighting Fixtures, High Speed Internet, Cable TV
- Flooring: Carpet, Ceramic Tile, Laminate, Wood
- Windows: Window Coverings
- Has basement: No
- Number of fireplaces: 1
- Fireplace features: Gas Log
Interior area
- Total interior livable area: 3,352 sqft
Property
Parking
- Total spaces: 3
- Parking features: Garage Faces Front, Garage, Garage Door Opener
- Attached garage spaces: 3
Features
- Levels: Two
- Stories: 2
- Patio & porch: Covered
- Exterior features: Rain Gutters
- Pool features: None
- Fencing: Wood
Lot
- Size: 8,407 sqft
- Features: Interior Lot, Landscaped, Sprinkler System, Few Trees
Details
- Parcel number: 07408242
Construction
Type & style
- Home type: SingleFamily
- Architectural style: Traditional,Detached
- Property subtype: Single Family Residence
Materials
- Brick
- Foundation: Slab
- Roof: Composition
Condition
- Year built: 2000
Utilities & green energy
- Sewer: Public Sewer
- Water: Public
- Utilities for property: Sewer Available, Water Available, Cable Available
Community & neighborhood
Security
- Security features: Security System Leased, Security System, Carbon Monoxide Detector(s), Fire Alarm, Smoke Detector(s)
Community
- Community features: Curbs, Sidewalks
Location
- Region: Mansfield
- Subdivision: Tanglewood Add
HOA & financial
HOA
- Has HOA: Yes
- HOA fee: $130 quarterly
- Services included: Maintenance Structure
- Association name: Allied HOA
- Association phone: 817-200-7606
Other
Other facts
- Listing terms: Cash,Conventional,1031 Exchange,FHA,VA Loan
Price history
| Date | Event | Price |
|---|---|---|
| 10/24/2025 | Sold | -- |
Source: NTREIS #21021815 | ||
| 9/14/2025 | Pending sale | $449,000$134/sqft |
Source: NTREIS #21021815 | ||
| 9/7/2025 | Contingent | $449,000$134/sqft |
Source: NTREIS #21021815 | ||
| 9/5/2025 | Price change | $449,000-2.4%$134/sqft |
Source: NTREIS #21021815 | ||
| 8/11/2025 | Listed for sale | $460,000+15%$137/sqft |
Source: NTREIS #21021815 | ||
Public tax history
| Year | Property taxes | Tax assessment |
|---|---|---|
| 2024 | $8,577 -4.5% | $404,541 -2.2% |
| 2023 | $8,985 +118.4% | $413,500 +10.2% |
| 2022 | $4,113 +1.6% | $375,098 +26.1% |
Find assessor info on the county website
Neighborhood: Tanglwood
Nearby schools
GreatSchools rating
- 9/10Nancy Neal Elementary SchoolGrades: PK-4Distance: 1.1 mi
- 6/10Linda Jobe Middle SchoolGrades: 7-8Distance: 1.7 mi
- 6/10Mansfield Legacy High SchoolGrades: 9-12Distance: 1.8 mi
Schools provided by the listing agent
- Elementary: Nancy Neal
- Middle: Linda Jobe
- High: Legacy
- District: Mansfield ISD
Source: NTREIS. This data may not be complete. We recommend contacting the local school district to confirm school assignments for this home.
Get a cash offer in 3 minutes
Find out how much your home could sell for in as little as 3 minutes with a no-obligation cash offer.
Estimated market value
$445,100
Get a cash offer in 3 minutes
Find out how much your home could sell for in as little as 3 minutes with a no-obligation cash offer.
Estimated market value
$445,100

