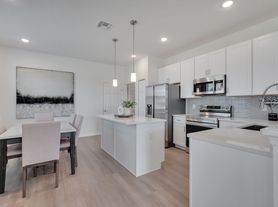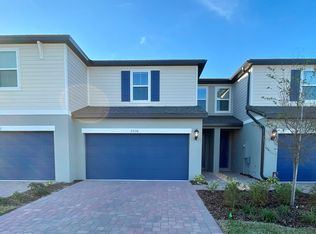This Ocoee craftsman home , 3 bed 2.5 bathroom with 2 car garage in a gated community. A Mattamy Homes Coventry floorplan, the home is in a gated community with a tot lot, community pool & mailboxes. The covered front porch has views of a butterfly garden (which is maintained by the HOA) . Upon entering through the front door, you will see the Great Room and kitchen with a 5 burner gas stove, granite countertops, tiled backsplash, an island prep area and white cabinets. The dining room has a sliding glass door, which leads to the screened-in porch area. The back area leads to the half bath and to the 2 car garage. Inside the garage is the gas water heater. As you head upstairs on the updated staircase you will see the split floorplan for the bedrooms. The primary bedroom has a walk-in closet and the bathroom has a stand alone shower and a tub, accented by quartz countertops & dual vanity sinks. The guest bathroom has a shower/tub combo with a slider glass door and a quartz countertop sink. The laundry room is perfectly situated on the second floor for added convenience. The location of this property puts you within short driving distances to the grocery stores & major highways of 408, 429, 414 and Florida's Turnpike. Come be a part of Ocoee's city living, where you can enjoy events hosted by the city like the MLK parade, Easter Egg Hunts, 4th of July, Halloween & Founder's Day. Enjoy fishing in Starke Lake, as they have automatic feeders from the dock. Enjoy the many parks in Ocoee, or enjoy the Jim Beech Recreational Center, located just outside the gated community, with large soccer fields, pool and basketball courts. The West Orange Trail is about a 5 minute drive away, or if you are into books, the Library is also about a 5 minute drive.
House for rent
$2,750/mo
Fees may apply
1108 Lincoln Ridge Loop, Ocoee, FL 34761
3beds
1,815sqft
Price may not include required fees and charges. Learn more|
Singlefamily
Available now
Cats, dogs OK
Central air
In unit laundry
2 Attached garage spaces parking
Natural gas, heat pump
What's special
Island prep areaCraftsman homeScreened-in porch areaGranite countertopsQuartz countertopsUpdated staircaseGreat room
- 105 days |
- -- |
- -- |
Zillow last checked: 8 hours ago
Listing updated: February 02, 2026 at 09:41am
Travel times
Looking to buy when your lease ends?
Consider a first-time homebuyer savings account designed to grow your down payment with up to a 6% match & a competitive APY.
Facts & features
Interior
Bedrooms & bathrooms
- Bedrooms: 3
- Bathrooms: 3
- Full bathrooms: 2
- 1/2 bathrooms: 1
Heating
- Natural Gas, Heat Pump
Cooling
- Central Air
Appliances
- Included: Dishwasher, Disposal, Dryer, Microwave, Range, Refrigerator, Washer
- Laundry: In Unit, Laundry Room, Upper Level
Features
- Exhaust Fan, Individual Climate Control, Kitchen/Family Room Combo, Living Room/Dining Room Combo, Open Floorplan, PrimaryBedroom Upstairs, Solid Surface Counters, Split Bedroom, Stone Counters, Thermostat, Tray Ceiling(s), Walk In Closet, Walk-In Closet(s)
- Flooring: Carpet
Interior area
- Total interior livable area: 1,815 sqft
Video & virtual tour
Property
Parking
- Total spaces: 2
- Parking features: Attached, Driveway, Covered
- Has attached garage: Yes
- Details: Contact manager
Features
- Stories: 2
- Exterior features: Blinds, City Lot, Community Management Specialist, Covered, Drapes, Driveway, ENERGY STAR Qualified Windows, Exhaust Fan, Floor Covering: Ceramic, Flooring: Ceramic, Garage Door Opener, Garden, Gas Water Heater, Gated Community, Gated Community - No Guard, Grounds Care included in rent, Guest, Gunite, Heating: Gas, In Ground, Irrigation System, Irrigation-Reclaimed Water, Kitchen/Family Room Combo, Landscaped, Laundry Room, Laundry included in rent, Living Room/Dining Room Combo, Lot Features: City Lot, Landscaped, Sidewalk, Street One Way, Maintenance, Open Floorplan, Playground, Pool, Pool Maintenance included in rent, PrimaryBedroom Upstairs, Rods, Screened, Security Gate, Side Porch, Sidewalk, Sliding Doors, Smoke Detector(s), Solid Surface Counters, Split Bedroom, Stone Counters, Street One Way, Thermostat, Tinted Windows, Tray Ceiling(s), Upper Level, View Type: Garden, Walk In Closet, Walk-In Closet(s), Window Treatments
- Pool features: Gunite, In Ground
Details
- Parcel number: 282209824500170
Construction
Type & style
- Home type: SingleFamily
- Property subtype: SingleFamily
Condition
- Year built: 2017
Community & HOA
Community
- Features: Playground
Location
- Region: Ocoee
Financial & listing details
- Lease term: 12 Months
Price history
| Date | Event | Price |
|---|---|---|
| 1/28/2026 | Price change | $2,750-3.5%$2/sqft |
Source: Stellar MLS #O6354606 Report a problem | ||
| 12/22/2025 | Price change | $2,850-5%$2/sqft |
Source: Stellar MLS #O6354606 Report a problem | ||
| 11/14/2025 | Price change | $3,000-6.3%$2/sqft |
Source: Stellar MLS #O6354606 Report a problem | ||
| 10/26/2025 | Listed for rent | $3,200$2/sqft |
Source: Stellar MLS #O6354606 Report a problem | ||
| 9/25/2025 | Sold | $389,900$215/sqft |
Source: | ||
Neighborhood: 34761
Nearby schools
GreatSchools rating
- 7/10Citrus Elementary SchoolGrades: PK-5Distance: 1 mi
- 5/10Ocoee Middle SchoolGrades: 6-8Distance: 1.8 mi
- 3/10Ocoee High SchoolGrades: 9-12Distance: 2.5 mi

