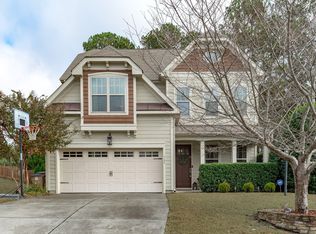Sold for $585,000 on 05/14/24
$585,000
1108 Little Turtle Way, Wake Forest, NC 27587
4beds
2,605sqft
Single Family Residence, Residential
Built in 2010
9,583.2 Square Feet Lot
$582,100 Zestimate®
$225/sqft
$2,553 Estimated rent
Home value
$582,100
$553,000 - $611,000
$2,553/mo
Zestimate® history
Loading...
Owner options
Explore your selling options
What's special
Beautiful custom home in sought after Heritage Run Neighborhood. Right across the street from the fish pond, playground & walking path and a short distance to the pool! Tons of upgrades and custom features! 4 full bedrooms to include huge primary with sitting area & fireplace. Open floor plan with large family room, gourmet kitchen featuring large center island w/breakfast seating, granite, S/S appliances, newer dishwasher and upgraded lighting. Sunroom, formal dining room and drop zone complete the picture. Hardwoods & crown molding throughout 1st floor Unfinished third floor offers even more room for expansion or tons of storage space. Screened porch with fully fenced yard and custom hardscape patio!
Zillow last checked: 8 hours ago
Listing updated: October 28, 2025 at 12:10am
Listed by:
Dave Harney 919-723-8370,
Coldwell Banker Advantage
Bought with:
Toni Martin, 86871
Long & Foster Real Estate INC/Brier Creek
Source: Doorify MLS,MLS#: 10018330
Facts & features
Interior
Bedrooms & bathrooms
- Bedrooms: 4
- Bathrooms: 3
- Full bathrooms: 2
- 1/2 bathrooms: 1
Heating
- Central, Forced Air, Natural Gas, Zoned
Cooling
- Ceiling Fan(s), Central Air, Dual, Zoned
Appliances
- Included: Dishwasher, Disposal, Electric Range, Gas Water Heater, Ice Maker, Microwave, Plumbed For Ice Maker, Self Cleaning Oven
- Laundry: Electric Dryer Hookup, Laundry Room, Upper Level
Features
- Bathtub/Shower Combination, Bookcases, Breakfast Bar, Ceiling Fan(s), Crown Molding, Double Vanity, Dual Closets, Entrance Foyer, Granite Counters, Kitchen Island, Open Floorplan, Recessed Lighting, Separate Shower, Soaking Tub, Storage, Tray Ceiling(s), Walk-In Closet(s), Walk-In Shower, Water Closet
- Flooring: Carpet, Ceramic Tile, Hardwood
- Windows: Double Pane Windows, Insulated Windows, Plantation Shutters, Screens
- Number of fireplaces: 2
- Fireplace features: Gas, Gas Log, Living Room, Master Bedroom
Interior area
- Total structure area: 2,605
- Total interior livable area: 2,605 sqft
- Finished area above ground: 2,605
- Finished area below ground: 0
Property
Parking
- Total spaces: 4
- Parking features: Attached, Garage, Garage Door Opener, Inside Entrance
- Attached garage spaces: 2
- Uncovered spaces: 2
Features
- Levels: Two
- Stories: 2
- Patio & porch: Front Porch, Patio, Screened
- Exterior features: Fenced Yard, Rain Gutters
- Pool features: Swimming Pool Com/Fee
- Fencing: Back Yard, Fenced
- Has view: Yes
- View description: Pond
- Has water view: Yes
- Water view: Pond
Lot
- Size: 9,583 sqft
- Dimensions: 141 x 66 x 141 x 66
- Features: Back Yard, Landscaped
Details
- Parcel number: 1759164913
- Special conditions: Standard
Construction
Type & style
- Home type: SingleFamily
- Architectural style: Craftsman, Transitional
- Property subtype: Single Family Residence, Residential
Materials
- Brick, Fiber Cement, Radiant Barrier
- Foundation: Slab
- Roof: Asphalt
Condition
- New construction: No
- Year built: 2010
Details
- Builder name: Terramor
Utilities & green energy
- Sewer: Public Sewer
- Water: Public
- Utilities for property: Cable Connected, Natural Gas Connected, Phone Connected
Community & neighborhood
Community
- Community features: Playground, Sidewalks, Street Lights
Location
- Region: Wake Forest
- Subdivision: Heritage
HOA & financial
HOA
- Has HOA: Yes
- HOA fee: $380 annually
- Amenities included: Jogging Path, Park, Pond Year Round
- Services included: None
Other
Other facts
- Road surface type: Asphalt, Paved
Price history
| Date | Event | Price |
|---|---|---|
| 5/14/2024 | Sold | $585,000-1.7%$225/sqft |
Source: | ||
| 3/24/2024 | Pending sale | $595,000$228/sqft |
Source: | ||
| 3/21/2024 | Listed for sale | $595,000+132.4%$228/sqft |
Source: | ||
| 5/26/2011 | Sold | $256,000+412%$98/sqft |
Source: Public Record | ||
| 12/14/2010 | Sold | $50,000$19/sqft |
Source: Public Record | ||
Public tax history
| Year | Property taxes | Tax assessment |
|---|---|---|
| 2025 | $5,141 +0.4% | $546,483 |
| 2024 | $5,121 +17.9% | $546,483 +46.8% |
| 2023 | $4,344 +4.2% | $372,155 |
Find assessor info on the county website
Neighborhood: 27587
Nearby schools
GreatSchools rating
- 9/10Jones Dairy ElementaryGrades: PK-5Distance: 1.2 mi
- 9/10Heritage MiddleGrades: 6-8Distance: 1.5 mi
- 7/10Heritage High SchoolGrades: 9-12Distance: 1.3 mi
Schools provided by the listing agent
- Elementary: Wake - Jones Dairy
- Middle: Wake - Heritage
- High: Wake - Heritage
Source: Doorify MLS. This data may not be complete. We recommend contacting the local school district to confirm school assignments for this home.
Get a cash offer in 3 minutes
Find out how much your home could sell for in as little as 3 minutes with a no-obligation cash offer.
Estimated market value
$582,100
Get a cash offer in 3 minutes
Find out how much your home could sell for in as little as 3 minutes with a no-obligation cash offer.
Estimated market value
$582,100
