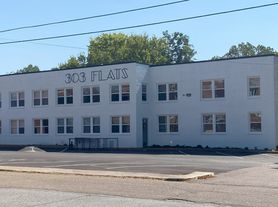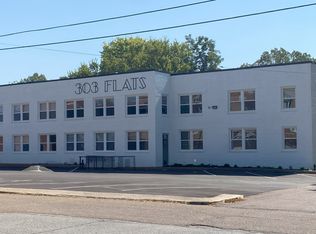This property is available. Please inquire on this site to schedule a showing.
Welcome to 1108 Lone Oak Rd, Paris, TN 38242, a charming residence that offers both comfort and style. This delightful home features a spacious living area complete with a cozy fireplace and beautiful hardwood flooring throughout, creating a warm and inviting atmosphere. The kitchen is a chef's dream, boasting ample cabinetry, modern appliances, and a large island ideal for meal preparation and casual dining. Adjacent to the kitchen, the dining area is perfect for hosting dinners and gatherings.
The property includes a bright and airy sunroom, providing a serene space to relax and enjoy the views of the lush surroundings. The primary suite is a true retreat, featuring large windows, a ceiling fan, and a luxurious en-suite bathroom with a soaking tub and double vanity. Additional bedrooms are generously sized, offering comfort and privacy. The home also includes a dedicated office space and a convenient laundry room. Outside, the landscaped yard and detached garage add to the property's appeal, making it a perfect place to call home.
This is owner is open to short term leases!
Available: NOW
Heating: ForcedAir
Cooling: Central
Appliances: Refrigerator, Range Oven, Microwave, Dishwasher
Laundry: Hook-ups
Parking: Attached Garage, Detached Garage, 4 spaces
Pets: Case by Case
Security deposit: $1,750.00
Included Utilities: Water, Garbage, Sewage
Additional Deposit/Pet: $500.00
Disclaimer: Ziprent is acting as the agent for the owner. Information Deemed Reliable but not Guaranteed. All information should be independently verified by renter.
House for rent
$1,750/mo
1108 Lone Oak Rd, Paris, TN 38242
3beds
3,100sqft
Price may not include required fees and charges.
Single family residence
Available now
Central air
Hookups laundry
4 Parking spaces parking
Forced air
What's special
Cozy fireplaceDetached garageLandscaped yardDedicated office spaceConvenient laundry roomAmple cabinetryModern appliances
- 27 days |
- -- |
- -- |
Zillow last checked: 10 hours ago
Listing updated: January 27, 2026 at 11:41am
Travel times
Facts & features
Interior
Bedrooms & bathrooms
- Bedrooms: 3
- Bathrooms: 2
- Full bathrooms: 2
Heating
- Forced Air
Cooling
- Central Air
Appliances
- Included: Dishwasher, WD Hookup
- Laundry: Hookups
Features
- WD Hookup
Interior area
- Total interior livable area: 3,100 sqft
Video & virtual tour
Property
Parking
- Total spaces: 4
- Parking features: Detached
- Details: Contact manager
Features
- Exterior features: Garbage included in rent, Heating system: ForcedAir, Sewage included in rent, Water included in rent
Details
- Parcel number: 095NF02802000
Construction
Type & style
- Home type: SingleFamily
- Property subtype: Single Family Residence
Condition
- Year built: 2005
Utilities & green energy
- Utilities for property: Garbage, Sewage, Water
Community & HOA
Location
- Region: Paris
Financial & listing details
- Lease term: 1 Year
Price history
| Date | Event | Price |
|---|---|---|
| 1/27/2026 | Price change | $1,750-7.9%$1/sqft |
Source: Zillow Rentals Report a problem | ||
| 1/2/2026 | Listed for rent | $1,900$1/sqft |
Source: Zillow Rentals Report a problem | ||
| 12/1/2025 | Sold | $339,000-1.7%$109/sqft |
Source: | ||
| 9/17/2025 | Pending sale | $344,900$111/sqft |
Source: | ||
| 8/29/2025 | Price change | $344,900-1.4%$111/sqft |
Source: | ||
Neighborhood: 38242
Nearby schools
GreatSchools rating
- 6/10Paris Elementary SchoolGrades: 3-5Distance: 0.6 mi
- 6/10W O Inman Middle SchoolGrades: 6-8Distance: 1.8 mi
- NAW G Rhea Elementary SchoolGrades: PK-2Distance: 0.7 mi

