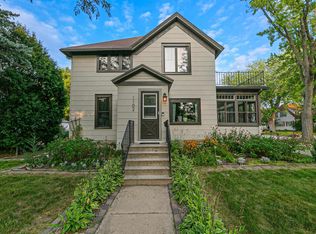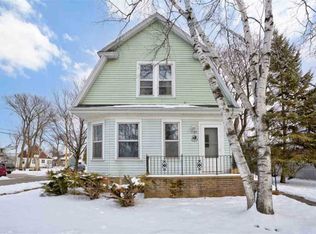Sold
$265,000
1108 N Division St, Appleton, WI 54911
3beds
1,404sqft
Single Family Residence
Built in 1919
6,534 Square Feet Lot
$273,100 Zestimate®
$189/sqft
$1,705 Estimated rent
Home value
$273,100
$243,000 - $306,000
$1,705/mo
Zestimate® history
Loading...
Owner options
Explore your selling options
What's special
Step into a beautifully preserved piece of the past with this inviting 3 bed, 1 bath home, full of charm & personality. From the moment you enter, you will be greeted by a spacious front porch, perfect for morning coffee or evening relaxation. Inside the home showcases stunning original woodwork throughout, including rich hardwood floors & classic trim that speak to its enduring craftmanship. Step outside to enjoy a fully fenced backyard, ideal for pets, play or gardening. A 2.5 car garage offers ample storage, workspace or room for all your outdoor gear. Updates include replaced flooring in kitchen, bathroom, dining room & back entry, refinished hardwoods, re-roofed garage, downspouts, gutters & kitchen remodel. Full kitchen & laundry appliance packages included!
Zillow last checked: 8 hours ago
Listing updated: August 07, 2025 at 03:01am
Listed by:
Myriah Conradt OFF-D:920-209-3118,
Acre Realty, Ltd.
Bought with:
Lisa Haese
Century 21 Ace Realty
Source: RANW,MLS#: 50310096
Facts & features
Interior
Bedrooms & bathrooms
- Bedrooms: 3
- Bathrooms: 1
- Full bathrooms: 1
Bedroom 1
- Level: Upper
- Dimensions: 13x11
Bedroom 2
- Level: Upper
- Dimensions: 13x11
Bedroom 3
- Level: Upper
- Dimensions: 8x12
Dining room
- Level: Main
- Dimensions: 11x11
Kitchen
- Level: Main
- Dimensions: 12x12
Living room
- Level: Main
- Dimensions: 14x13
Other
- Description: Foyer
- Level: Main
- Dimensions: 11x11
Heating
- Forced Air
Cooling
- Forced Air, Central Air
Appliances
- Included: Dishwasher, Dryer, Microwave, Range, Refrigerator, Washer
Features
- Cable Available, High Speed Internet, Walk-in Shower
- Flooring: Wood/Simulated Wood Fl
- Basement: Full
- Number of fireplaces: 1
- Fireplace features: One, Wood Burning
Interior area
- Total interior livable area: 1,404 sqft
- Finished area above ground: 1,404
- Finished area below ground: 0
Property
Parking
- Total spaces: 2
- Parking features: Detached, Garage Door Opener
- Garage spaces: 2
Accessibility
- Accessibility features: Level Drive, Level Lot
Features
- Patio & porch: Deck
- Fencing: Fenced
Lot
- Size: 6,534 sqft
- Features: Sidewalk
Details
- Parcel number: 316008000
- Zoning: Residential
- Special conditions: Arms Length
Construction
Type & style
- Home type: SingleFamily
- Architectural style: Prairie
- Property subtype: Single Family Residence
Materials
- Shake Siding
- Foundation: Block
Condition
- New construction: No
- Year built: 1919
Utilities & green energy
- Sewer: Public Sewer
- Water: Public
Community & neighborhood
Location
- Region: Appleton
Price history
| Date | Event | Price |
|---|---|---|
| 7/31/2025 | Sold | $265,000+6%$189/sqft |
Source: RANW #50310096 Report a problem | ||
| 7/28/2025 | Pending sale | $250,000$178/sqft |
Source: RANW #50310096 Report a problem | ||
| 6/21/2025 | Contingent | $250,000$178/sqft |
Source: | ||
| 6/18/2025 | Listed for sale | $250,000$178/sqft |
Source: RANW #50310096 Report a problem | ||
Public tax history
| Year | Property taxes | Tax assessment |
|---|---|---|
| 2024 | $2,905 -4.5% | $204,200 |
| 2023 | $3,041 +6.4% | $204,200 +43.3% |
| 2022 | $2,859 -2.3% | $142,500 |
Find assessor info on the county website
Neighborhood: Central
Nearby schools
GreatSchools rating
- 1/10Columbus Elementary SchoolGrades: PK-6Distance: 0.2 mi
- NAAppleviewGrades: PK-12Distance: 0.5 mi
- 7/10North High SchoolGrades: 9-12Distance: 3.4 mi
Get pre-qualified for a loan
At Zillow Home Loans, we can pre-qualify you in as little as 5 minutes with no impact to your credit score.An equal housing lender. NMLS #10287.

