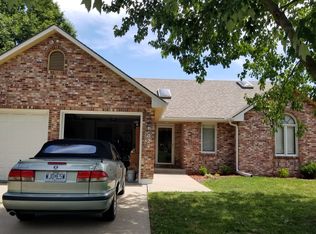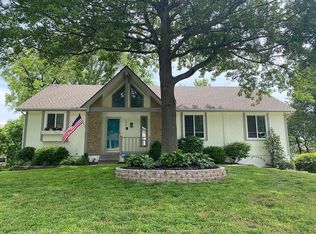Sold
Price Unknown
1108 NE Hunters Rdg, Lees Summit, MO 64086
4beds
3,275sqft
Single Family Residence
Built in 1990
0.35 Acres Lot
$401,400 Zestimate®
$--/sqft
$3,473 Estimated rent
Home value
$401,400
$381,000 - $421,000
$3,473/mo
Zestimate® history
Loading...
Owner options
Explore your selling options
What's special
Beautifully Remodeled Rare 1.5 Story in Quiet Neighborhood! Home features NEW: Carpet, Insulated Garage Doors + Openers, Interior Paint, Lighting & Plumbing Fixtures, Kitchen Appliances, LVP Flooring, Refinished Hardwoods & Landscaping. Spacious Open floor plan boasts Great Room w/Fireplace, Formal Dining & Bonus Room. Updated Kitchen features Granite Counters, Tile Backsplash, Pantry & Breakfast area. Main Level Master Suite offers Spa-like bath w/Heated Tile Floors. Main Level also offers an Additional Bedroom /Office, Full Bath & Laundry Room. Upper Level has 2 Bedrooms + Full Bath & Loft area. Finished Walk-Out Lower Level offers Large Rec Room. Entertain outdoors on the back deck overlooking the expansive fenced-in backyard. Home is located near schools, shopping, restaurants, entertainment & Quick Highway access.
Zillow last checked: 8 hours ago
Listing updated: July 10, 2023 at 07:22am
Listing Provided by:
Kaleb Drinkgern 816-533-2500,
ReeceNichols - Lees Summit,
Ryan Crum,
ReeceNichols - Lees Summit
Bought with:
Jessica Smotherman, 2017032322
RE/MAX Elite, REALTORS
Source: Heartland MLS as distributed by MLS GRID,MLS#: 2441325
Facts & features
Interior
Bedrooms & bathrooms
- Bedrooms: 4
- Bathrooms: 3
- Full bathrooms: 3
Primary bedroom
- Features: Carpet, Ceiling Fan(s)
- Level: Main
- Dimensions: 12 x 11
Bedroom 2
- Features: Carpet, Ceiling Fan(s)
- Level: Main
- Dimensions: 11 x 11
Bedroom 3
- Features: Carpet, Ceiling Fan(s)
- Level: Upper
- Dimensions: 11 x 11
Bedroom 4
- Features: Carpet, Ceiling Fan(s)
- Level: Upper
- Dimensions: 11 x 11
Primary bathroom
- Features: Ceramic Tiles, Double Vanity
- Level: Main
Bathroom 2
- Features: Luxury Vinyl, Shower Over Tub
- Level: Main
Bathroom 3
- Features: Luxury Vinyl, Shower Over Tub
- Level: Upper
Dining room
- Level: Main
- Dimensions: 9 x 11
Great room
- Features: Carpet, Ceiling Fan(s), Fireplace
- Level: Main
- Dimensions: 13 x 22
Kitchen
- Features: Granite Counters
- Level: Main
- Dimensions: 16 x 11
Loft
- Features: Carpet
- Level: Upper
- Dimensions: 11 x 13
Other
- Features: Carpet
- Level: Main
Recreation room
- Features: Carpet
- Level: Lower
- Dimensions: 20 x 24
Heating
- Natural Gas
Cooling
- Electric
Appliances
- Included: Dishwasher, Disposal, Exhaust Fan, Built-In Electric Oven, Stainless Steel Appliance(s)
- Laundry: In Hall, Main Level
Features
- Ceiling Fan(s), Stained Cabinets, Vaulted Ceiling(s)
- Flooring: Carpet, Luxury Vinyl, Wood
- Windows: Skylight(s)
- Basement: Finished,Full,Walk-Out Access
- Number of fireplaces: 1
- Fireplace features: Gas Starter, Great Room
Interior area
- Total structure area: 3,275
- Total interior livable area: 3,275 sqft
- Finished area above ground: 2,007
- Finished area below ground: 1,268
Property
Parking
- Total spaces: 2
- Parking features: Attached, Garage Faces Rear
- Attached garage spaces: 2
Features
- Patio & porch: Deck, Porch
- Spa features: Bath
- Fencing: Wood
Lot
- Size: 0.35 Acres
- Features: Level
Details
- Additional structures: Shed(s)
- Parcel number: 52810013000000000
Construction
Type & style
- Home type: SingleFamily
- Architectural style: Traditional
- Property subtype: Single Family Residence
Materials
- Vinyl Siding
- Roof: Composition
Condition
- Year built: 1990
Utilities & green energy
- Sewer: Public Sewer
- Water: Public
Community & neighborhood
Security
- Security features: Smoke Detector(s)
Location
- Region: Lees Summit
- Subdivision: Deerbrook
HOA & financial
HOA
- Has HOA: No
Other
Other facts
- Listing terms: Cash,Conventional,FHA,VA Loan
- Ownership: Private
- Road surface type: Paved
Price history
| Date | Event | Price |
|---|---|---|
| 7/7/2023 | Sold | -- |
Source: | ||
| 6/25/2023 | Pending sale | $350,000$107/sqft |
Source: | ||
| 6/25/2023 | Contingent | $350,000$107/sqft |
Source: | ||
| 6/24/2023 | Listed for sale | $350,000$107/sqft |
Source: | ||
| 12/15/2016 | Sold | -- |
Source: Agent Provided Report a problem | ||
Public tax history
| Year | Property taxes | Tax assessment |
|---|---|---|
| 2024 | $4,162 +0.7% | $57,639 |
| 2023 | $4,132 +25.9% | $57,639 +41.8% |
| 2022 | $3,282 -2% | $40,661 |
Find assessor info on the county website
Neighborhood: 64086
Nearby schools
GreatSchools rating
- 3/10Underwood Elementary SchoolGrades: K-5Distance: 0.6 mi
- 6/10Bernard C. Campbell Middle SchoolGrades: 6-8Distance: 0.6 mi
- 8/10Lee's Summit North High SchoolGrades: 9-12Distance: 1.2 mi
Schools provided by the listing agent
- Elementary: Underwood
- Middle: Bernard Campbell
- High: Lee's Summit North
Source: Heartland MLS as distributed by MLS GRID. This data may not be complete. We recommend contacting the local school district to confirm school assignments for this home.
Get a cash offer in 3 minutes
Find out how much your home could sell for in as little as 3 minutes with a no-obligation cash offer.
Estimated market value$401,400
Get a cash offer in 3 minutes
Find out how much your home could sell for in as little as 3 minutes with a no-obligation cash offer.
Estimated market value
$401,400

