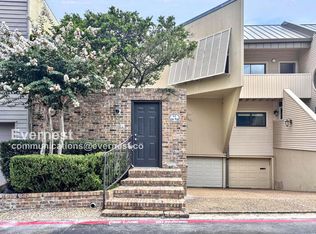This single-story unit in the rear is part of a duplex property located in the heart of the Galleria area. It is now available for rent after numerous improvements were made to the interiors. It has a spacious living room and dining room combo, open floor plan, cathedral ceilings, fireplace, wet bar, screened in porch, walk-in closet and large bedroom spaces. The brick structure offers a modest exterior facade with fresh paint throughout, a huge patio and backyard space, extra guest parking, two car-attached garage, utility room in-house and new surfaces. Quartz counters in the kitchen, new carpet, new walk-in shower with a marble-like surround and a landscaped grassy fenced-in yard space. The kitchen has new vinyl planked flooring, an island cooktop with a sun lit breakfast room and plenty of cabinets. The three bedrooms, two baths residence has approximately 1870 SF and is ready for immediate occupancy. Do not disturb front unit tenants.
Copyright notice - Data provided by HAR.com 2022 - All information provided should be independently verified.
Apartment for rent
$3,000/mo
1108 Nantucket Dr, Houston, TX 77057
3beds
1,870sqft
Price may not include required fees and charges.
Multifamily
Available now
-- Pets
Electric, ceiling fan
Electric dryer hookup laundry
2 Attached garage spaces parking
Natural gas, fireplace
What's special
Backyard spaceOpen floor planNew surfacesVinyl planked flooringTwo car-attached garageDining room comboPlenty of cabinets
- 6 days
- on Zillow |
- -- |
- -- |
Travel times
Looking to buy when your lease ends?
See how you can grow your down payment with up to a 6% match & 4.15% APY.
Facts & features
Interior
Bedrooms & bathrooms
- Bedrooms: 3
- Bathrooms: 2
- Full bathrooms: 2
Heating
- Natural Gas, Fireplace
Cooling
- Electric, Ceiling Fan
Appliances
- Included: Dishwasher, Disposal, Oven, Refrigerator, Stove
- Laundry: Electric Dryer Hookup, Gas Dryer Hookup, Hookups, Washer Hookup
Features
- All Bedrooms Down, Brick Walls, Ceiling Fan(s), En-Suite Bath, High Ceilings, Primary Bed - 1st Floor, Walk In Closet, Walk-In Closet(s), Wet Bar
- Flooring: Carpet, Linoleum/Vinyl, Tile
- Has fireplace: Yes
Interior area
- Total interior livable area: 1,870 sqft
Property
Parking
- Total spaces: 2
- Parking features: Assigned, Attached, Covered
- Has attached garage: Yes
- Details: Contact manager
Features
- Stories: 1
- Patio & porch: Patio
- Exterior features: 1 Living Area, 1/4 Up to 1/2 Acre, Additional Parking, All Bedrooms Down, Architecture Style: Traditional, Assigned, Attached, Brick Walls, Electric Dryer Hookup, En-Suite Bath, Floor Covering: Brick, Flooring: Brick, Garage Door Opener, Gas, Gas Dryer Hookup, Heating: Gas, High Ceilings, Insulated/Low-E windows, Living Area - 1st Floor, Living/Dining Combo, Patio Lot, Patio/Deck, Primary Bed - 1st Floor, Screened, Screens, Subdivided, Utility Room, Walk In Closet, Walk-In Closet(s), Washer Hookup, Wet Bar, Wood Burning
Construction
Type & style
- Home type: MultiFamily
- Property subtype: MultiFamily
Condition
- Year built: 1972
Community & HOA
Location
- Region: Houston
Financial & listing details
- Lease term: Long Term,12 Months
Price history
| Date | Event | Price |
|---|---|---|
| 8/15/2025 | Listed for rent | $3,000+5.3%$2/sqft |
Source: | ||
| 5/30/2023 | Listing removed | -- |
Source: | ||
| 4/7/2023 | Listed for rent | $2,850$2/sqft |
Source: | ||
![[object Object]](https://photos.zillowstatic.com/fp/6fe31b6bcfc3e8b03730f9d660616ff2-p_i.jpg)
