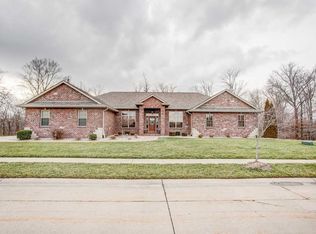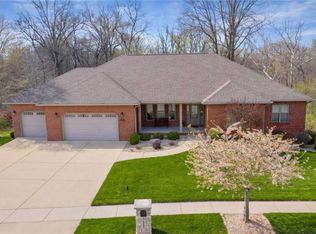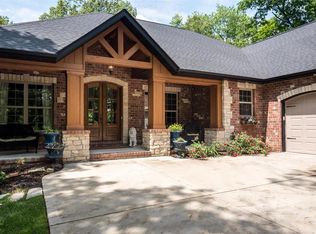This incredible estate compound is perfect in every way from the impeccable finishes to the sheer size and unending list of amenities. With a main house and a large guest house and an all-brick privacy wall around the outdoor living area between the two, there is really nothing else like it in the area. It's a year-round entertainment utopia with an awesome home theater, luxurious outdoor pool and spa complex, 5 video screens, plus complete Control-4 home automation and A/V control. Aside from entertaining, there are 3 kitchens, 7 bedrooms, 6 baths, 7 indoor parking spots, 3 fireplaces... even 3 water heaters; all of this impeccably finished in warm, inviting tones that keep the place from feeling overbearing. To add to that, there is a comfortable flow in the main house with a great office and large dining room, a 2 story great room, and a functional kitchen/breakfast room/hearth room area. Great location close to SAFB and O'Fallon schools, parks and amenities. See the HD video.
This property is off market, which means it's not currently listed for sale or rent on Zillow. This may be different from what's available on other websites or public sources.


