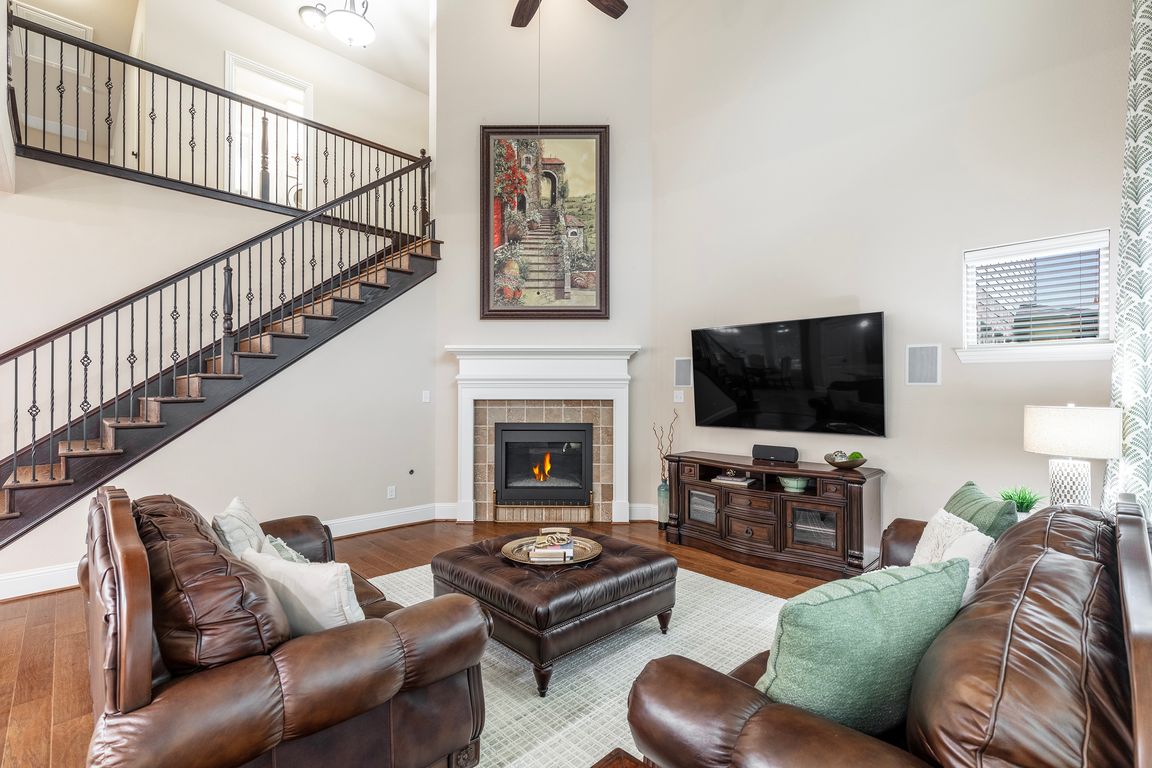Open: 12/6 0am-3pm

For sale
$790,000
4beds
3,112sqft
1108 Piedmont Ln, Richardson, TX 75080
4beds
3,112sqft
Single family residence
Built in 2015
4,704 sqft
3 Attached garage spaces
$254 price/sqft
$900 semi-annually HOA fee
What's special
Cozy fireplaceFloor-to-ceiling windowsStone bar seatingBuilt-in stainless grillBackyard escapeWarm wood floorsStainless steel appliances
Welcome to Savoy Landing—a small, gated, and highly sought-after community in Richardson known for its charm, privacy, and convenience. This beautifully maintained 4-bedroom, 3-bath home offers a blend of timeless elegance and modern comfort, wrapped in a light-filled, open-concept layout designed for everyday living and effortless entertaining. Step inside to warm ...
- 2 days |
- 462 |
- 23 |
Likely to sell faster than
Source: NTREIS,MLS#: 21098585
Travel times
Living Room
Kitchen
Dining Room
Covered Patio
Zillow last checked: 8 hours ago
Listing updated: November 26, 2025 at 03:39am
Listed by:
Deann Abbott 0536684 214-282-6582,
Berkshire HathawayHS PenFed TX 972-312-8900
Source: NTREIS,MLS#: 21098585
Facts & features
Interior
Bedrooms & bathrooms
- Bedrooms: 4
- Bathrooms: 3
- Full bathrooms: 3
Primary bedroom
- Features: Double Vanity, En Suite Bathroom, Sitting Area in Primary, Separate Shower, Walk-In Closet(s)
- Level: Second
- Dimensions: 20 x 20
Bedroom
- Features: Walk-In Closet(s)
- Level: First
- Dimensions: 10 x 13
Bedroom
- Features: Walk-In Closet(s)
- Level: Second
- Dimensions: 11 x 14
Bedroom
- Features: Split Bedrooms, Walk-In Closet(s)
- Level: Second
- Dimensions: 13 x 10
Dining room
- Level: First
- Dimensions: 12 x 9
Other
- Features: Built-in Features, Granite Counters
- Level: First
- Dimensions: 0 x 0
Game room
- Level: Second
- Dimensions: 16 x 13
Kitchen
- Features: Breakfast Bar, Built-in Features, Eat-in Kitchen, Granite Counters, Kitchen Island, Pantry
- Level: First
- Dimensions: 15 x 15
Living room
- Features: Fireplace
- Level: First
- Dimensions: 18 x 15
Office
- Level: First
- Dimensions: 9 x 14
Utility room
- Features: Built-in Features, Utility Room
- Level: Second
- Dimensions: 7 x 13
Heating
- ENERGY STAR/ACCA RSI Qualified Installation, ENERGY STAR Qualified Equipment, Fireplace(s), Natural Gas
Cooling
- Ceiling Fan(s), Electric, ENERGY STAR Qualified Equipment
Appliances
- Included: Some Gas Appliances, Dishwasher, Electric Oven, Gas Cooktop, Disposal, Microwave, Plumbed For Gas, Refrigerator, Tankless Water Heater, Vented Exhaust Fan
- Laundry: Washer Hookup, Electric Dryer Hookup, Laundry in Utility Room
Features
- Chandelier, Decorative/Designer Lighting Fixtures, Double Vanity, Eat-in Kitchen, Granite Counters, High Speed Internet, Kitchen Island, Open Floorplan, Pantry, Cable TV, Vaulted Ceiling(s), Wired for Data, Walk-In Closet(s), Wired for Sound
- Flooring: Carpet, Hardwood, Tile
- Windows: Window Coverings
- Has basement: No
- Number of fireplaces: 1
- Fireplace features: Family Room, Gas, Gas Starter
Interior area
- Total interior livable area: 3,112 sqft
Video & virtual tour
Property
Parking
- Total spaces: 3
- Parking features: Direct Access, Door-Single, Driveway, Garage Faces Front, Garage, Garage Door Opener, Lighted, Storage, Tandem
- Attached garage spaces: 3
- Has uncovered spaces: Yes
Features
- Levels: Two
- Stories: 2
- Patio & porch: Front Porch, Patio, Side Porch, Covered
- Exterior features: Dog Run, Gas Grill, Lighting, Outdoor Grill, Outdoor Kitchen, Outdoor Living Area, Private Yard, Rain Gutters
- Pool features: None
- Fencing: Back Yard,Wood
Lot
- Size: 4,704.48 Square Feet
- Features: Backs to Greenbelt/Park, Irregular Lot, Landscaped, Subdivision, Zero Lot Line
- Residential vegetation: Grassed
Details
- Parcel number: 422138200C0070000
Construction
Type & style
- Home type: SingleFamily
- Architectural style: Traditional,Detached,Garden Home
- Property subtype: Single Family Residence
Materials
- Brick
- Foundation: Slab
- Roof: Composition
Condition
- Year built: 2015
Utilities & green energy
- Sewer: Public Sewer
- Water: Public
- Utilities for property: Sewer Available, Underground Utilities, Water Available, Cable Available
Community & HOA
Community
- Features: Gated, Park, Sidewalks, Trails/Paths, Curbs
- Security: Prewired, Security System, Security Gate, Smoke Detector(s), Security Lights
- Subdivision: Savoy Lndg
HOA
- Has HOA: Yes
- Services included: All Facilities, Association Management
- HOA fee: $900 semi-annually
- HOA name: Goodwin and Co
- HOA phone: 214-445-2700
Location
- Region: Richardson
Financial & listing details
- Price per square foot: $254/sqft
- Tax assessed value: $757,520
- Annual tax amount: $16,518
- Date on market: 11/25/2025
- Listing terms: Cash,Conventional