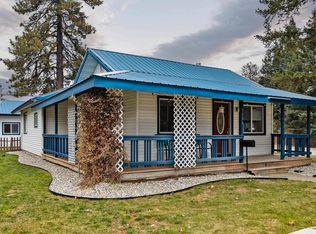Sold on 07/31/25
Price Unknown
1108 Pine St, Sandpoint, ID 83864
3beds
2baths
1,648sqft
Single Family Residence
Built in 1932
5,662.8 Square Feet Lot
$423,100 Zestimate®
$--/sqft
$2,114 Estimated rent
Home value
$423,100
$377,000 - $478,000
$2,114/mo
Zestimate® history
Loading...
Owner options
Explore your selling options
What's special
Updated home across from the park! Featuring an open floor plan with large windows for natural light, original hardwood floors, stainless steel appliances, a main floor master and newer master bathroom with walk-in tiled shower & floors. Spacious living room with a cozy stove (natural gas) providing a warm ambiance. Three bedrooms (1 is non-conforming), two bathrooms, bonus room with office area and a large laundry room and catch-all area. Newer vinyl windows, fiber cement siding, floor coverings, lighting, fixtures, exterior & interior painting and more! Fenced garden area, storage shed and off-street parking off the alley. Installed high speed ting internet is installed. All appliances included. Close to the schools, shopping, arts, and dining downtown. Sandpoint Idaho with endless outdoor recreational opportunities, Lake Pend Oreille for boating & fishing and Sandpoint's Ski Mountain Resort!
Zillow last checked: 8 hours ago
Listing updated: July 31, 2025 at 11:21am
Listed by:
Charesse Moore 208-255-6060,
EVERGREEN REALTY
Source: SELMLS,MLS#: 20250354
Facts & features
Interior
Bedrooms & bathrooms
- Bedrooms: 3
- Bathrooms: 2
- Main level bathrooms: 2
- Main level bedrooms: 2
Primary bedroom
- Description: Master Bedroom With Newer Private Bathroom
- Level: Main
Bedroom 2
- Description: 2nd Bedroom
- Level: Main
Bedroom 3
- Description: Non Conforming 3rd Bedroom
- Level: Second
Bedroom 4
- Description: --------------------------------------------------
- Level: N/A
Bathroom 1
- Description: Master Bathroom With Walk-In Shower &Tile Accents
- Level: Main
Bathroom 2
- Description: Guest Bathroom
- Level: Main
Bathroom 3
- Description: --------------------------------------------------
- Level: N/A
Dining room
- Description: Open to the kitchen & living room
- Level: Main
Family room
- Description: bonus room
- Level: Second
Kitchen
- Description: Nicely updated with SS appliances
- Level: Main
Living room
- Description: spacious with cozy gas stove
- Level: Main
Heating
- Baseboard, Electric, Natural Gas
Appliances
- Included: Dishwasher, Dryer, Range Hood, Range/Oven, Refrigerator, Washer
- Laundry: Laundry Room, Main Level, Large Mud Room And Laundry Room
Features
- High Speed Internet, Breakfast Nook, Storage
- Flooring: Wood
- Windows: Double Pane Windows, Vinyl
- Basement: None,Crawl Space
- Attic: Finished
- Has fireplace: Yes
- Fireplace features: Gas, Stove
Interior area
- Total structure area: 1,648
- Total interior livable area: 1,648 sqft
- Finished area above ground: 1,648
- Finished area below ground: 0
Property
Parking
- Parking features: Gravel, Off Street
- Has uncovered spaces: Yes
Features
- Levels: One and One Half
- Stories: 1
- Fencing: Fenced
Lot
- Size: 5,662 sqft
- Features: City Lot, In Town, Landscaped, Level
Details
- Additional structures: Shed(s)
- Parcel number: RPS0500050021AA
- Zoning: Res
- Zoning description: Residential
Construction
Type & style
- Home type: SingleFamily
- Architectural style: Contemporary
- Property subtype: Single Family Residence
Materials
- Frame, Fiber Cement
- Roof: Metal
Condition
- Resale
- New construction: No
- Year built: 1932
- Major remodel year: 2019
Utilities & green energy
- Sewer: Public Sewer
- Water: Public
- Utilities for property: Electricity Connected, Natural Gas Connected, Phone Connected, Garbage Available
Community & neighborhood
Location
- Region: Sandpoint
Other
Other facts
- Ownership: Fee Simple
- Road surface type: Paved
Price history
| Date | Event | Price |
|---|---|---|
| 7/31/2025 | Sold | -- |
Source: | ||
| 6/30/2025 | Pending sale | $429,000$260/sqft |
Source: | ||
| 6/9/2025 | Price change | $429,000-5.5%$260/sqft |
Source: | ||
| 5/23/2025 | Price change | $454,000-4.2%$275/sqft |
Source: | ||
| 4/25/2025 | Price change | $474,000-3.7%$288/sqft |
Source: | ||
Public tax history
| Year | Property taxes | Tax assessment |
|---|---|---|
| 2024 | $2,095 +23.3% | $480,025 +13.9% |
| 2023 | $1,699 -24.3% | $421,605 +0.8% |
| 2022 | $2,246 +5% | $418,445 +34.2% |
Find assessor info on the county website
Neighborhood: 83864
Nearby schools
GreatSchools rating
- 6/10Farmin Stidwell Elementary SchoolGrades: PK-6Distance: 0.8 mi
- 7/10Sandpoint Middle SchoolGrades: 7-8Distance: 0.4 mi
- 5/10Sandpoint High SchoolGrades: 7-12Distance: 0.5 mi
Schools provided by the listing agent
- Elementary: Farmin/Stidwell
- Middle: Sandpoint
- High: Sandpoint
Source: SELMLS. This data may not be complete. We recommend contacting the local school district to confirm school assignments for this home.
Sell for more on Zillow
Get a free Zillow Showcase℠ listing and you could sell for .
$423,100
2% more+ $8,462
With Zillow Showcase(estimated)
$431,562