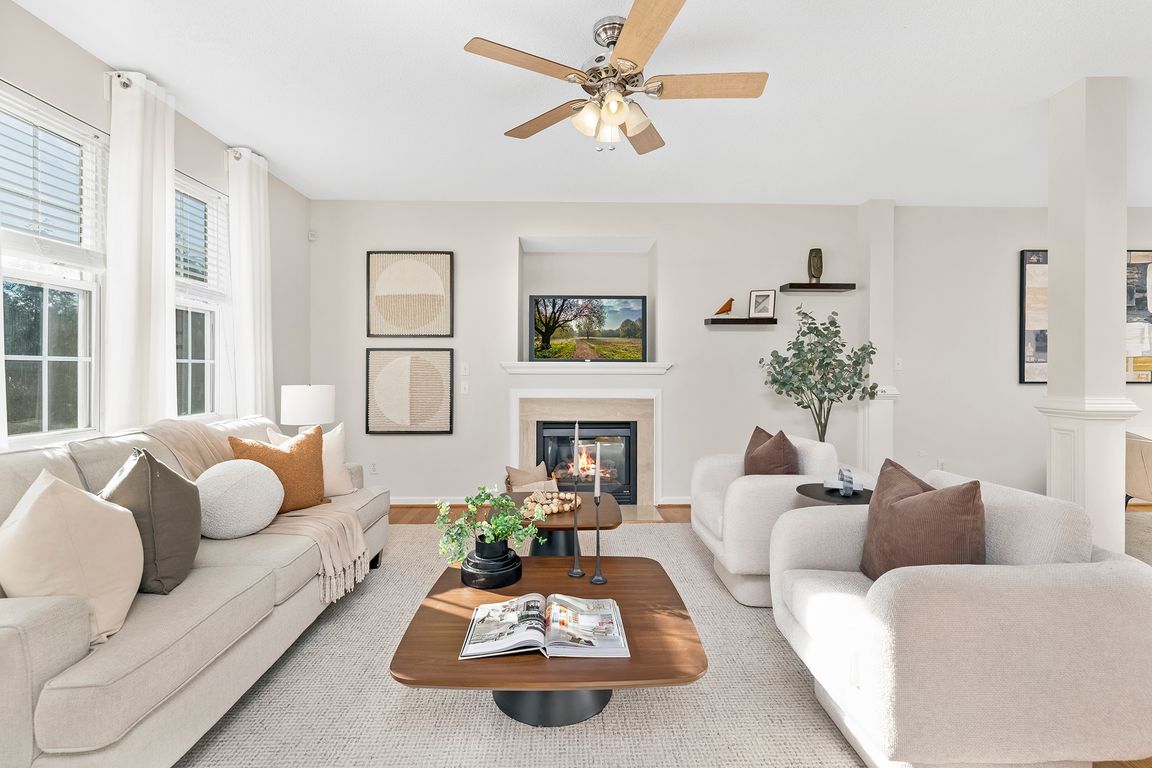
For sale
$499,500
3beds
1,913sqft
1108 Professor Pl, Durham, NC 27713
3beds
1,913sqft
Single family residence, residential
Built in 2001
6,969 sqft
2 Attached garage spaces
$261 price/sqft
$262 semi-annually HOA fee
What's special
Gas fireplaceImpressive two-story foyerLarge eat-in kitchenTwo pantriesPrimary suiteGenerous sitting room
Welcome home to this bright and spacious 3-bedroom, 2.5-bath single-family residence offering 1,934 square feet of comfortable living in a highly convenient location. The impressive two-story foyer creates an open, airy feel that leads into a cozy living room with a gas fireplace — perfect for relaxing or entertaining. The large ...
- 2 days |
- 465 |
- 23 |
Likely to sell faster than
Source: Doorify MLS,MLS#: 10129781
Travel times
Living Room
Kitchen
Primary Bedroom
Zillow last checked: 7 hours ago
Listing updated: 21 hours ago
Listed by:
Tiffany Williamson 919-218-3057,
Navigate Realty,
Julie Chapin 919-630-0173,
Navigate Realty
Source: Doorify MLS,MLS#: 10129781
Facts & features
Interior
Bedrooms & bathrooms
- Bedrooms: 3
- Bathrooms: 3
- Full bathrooms: 2
- 1/2 bathrooms: 1
Heating
- Forced Air, Natural Gas
Cooling
- Ceiling Fan(s), Central Air, Electric
Appliances
- Included: Dishwasher, Dryer, Gas Oven, Gas Range, Gas Water Heater, Microwave, Range Hood, Washer, Water Heater
- Laundry: Gas Dryer Hookup, Inside, Laundry Room, Main Level, Washer Hookup
Features
- Ceiling Fan(s), Eat-in Kitchen, Entrance Foyer, Granite Counters, Open Floorplan, Pantry, Separate Shower, Walk-In Closet(s), Walk-In Shower, Whirlpool Tub
- Flooring: Carpet, Hardwood
- Number of fireplaces: 1
- Fireplace features: Blower Fan, Family Room, Gas, Gas Log, Glass Doors
Interior area
- Total structure area: 1,913
- Total interior livable area: 1,913 sqft
- Finished area above ground: 1,913
- Finished area below ground: 0
Property
Parking
- Total spaces: 2
- Parking features: Concrete, Driveway, Garage, Garage Door Opener, Garage Faces Front, Paved
- Attached garage spaces: 2
Features
- Levels: Two
- Stories: 2
- Patio & porch: Deck
- Has view: Yes
Lot
- Size: 6,969.6 Square Feet
- Features: Level
Details
- Parcel number: 0717584248
- Special conditions: Standard
Construction
Type & style
- Home type: SingleFamily
- Architectural style: Transitional
- Property subtype: Single Family Residence, Residential
Materials
- Fiber Cement, HardiPlank Type
- Foundation: Block, Concrete Perimeter
- Roof: Shingle
Condition
- New construction: No
- Year built: 2001
Utilities & green energy
- Sewer: Public Sewer
- Water: Public
Community & HOA
Community
- Subdivision: Chancellors Ridge
HOA
- Has HOA: Yes
- Amenities included: Clubhouse, Playground, Pool
- Services included: None
- HOA fee: $262 semi-annually
Location
- Region: Durham
Financial & listing details
- Price per square foot: $261/sqft
- Tax assessed value: $518,114
- Annual tax amount: $4,043
- Date on market: 10/26/2025