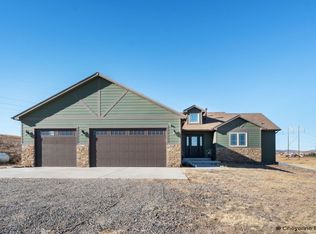Brand New Leaning Tree Homes in Happy Valley Subdivision. New construction ranch-style home featuring 3 bedrooms, 2 baths, 3-car attached garage on 5+ acres. Covered porch. Cozy gas fireplace. Central air conditioning. It is the popular "Addy Model" located just minutes west of Cheyenne. Note: Home is under construction; Sept 2021 estimated completion. Directions: Head west on Happy Jack Rd for 12 miles. Turn right on McDonald. Turn right on Cole Road. Located just past corner of Cole and Rangeline Rd.
This property is off market, which means it's not currently listed for sale or rent on Zillow. This may be different from what's available on other websites or public sources.
