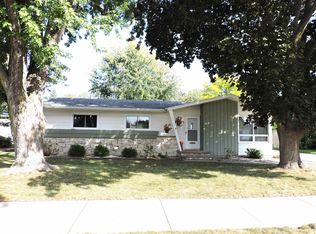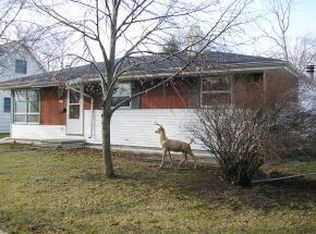Sold
$262,000
1108 Reichow St, Oshkosh, WI 54902
3beds
1,740sqft
Single Family Residence
Built in 1967
7,840.8 Square Feet Lot
$269,800 Zestimate®
$151/sqft
$1,868 Estimated rent
Home value
$269,800
$237,000 - $308,000
$1,868/mo
Zestimate® history
Loading...
Owner options
Explore your selling options
What's special
This bi-level home is built for relaxation and fun! Featuring a spacious three-season room that opens to a sunny deck with an above-ground pool. Additional highlights include six-panel doors, a four-car heated garage, a jetted tub upstairs, and a steam shower downstairs. Recent updates include a new roof (2021), a remodeled kitchen with quartz countertops and beautiful oak cabinets, as well as a new water heater and furnace (2020). The home also has oak doors throughout and a radon system. Conveniently located near shopping and Hwy 41. Fireplace is decorative. No showings before Saturday 4/12/25.
Zillow last checked: 8 hours ago
Listing updated: June 02, 2025 at 01:39pm
Listed by:
Patty Wohlt PREF:920-420-4098,
Berkshire Hathaway HS Water City Realty
Bought with:
Becki Guard
LPT Realty
Source: RANW,MLS#: 50306146
Facts & features
Interior
Bedrooms & bathrooms
- Bedrooms: 3
- Bathrooms: 2
- Full bathrooms: 2
Bedroom 1
- Level: Upper
- Dimensions: 13x10
Bedroom 2
- Level: Upper
- Dimensions: 10x11
Bedroom 3
- Level: Upper
- Dimensions: 12x10
Dining room
- Level: Upper
- Dimensions: 6x9
Family room
- Level: Lower
- Dimensions: 22x12
Kitchen
- Level: Upper
- Dimensions: 13x9
Living room
- Level: Upper
- Dimensions: 14x14
Other
- Description: 3 Season Rm
- Level: Upper
- Dimensions: 14x9
Heating
- Forced Air
Cooling
- Forced Air, Central Air
Appliances
- Included: Dishwasher, Range, Refrigerator
Features
- Basement: Full,Partial Fin. Contiguous
- Number of fireplaces: 1
- Fireplace features: One, Wood Burning
Interior area
- Total interior livable area: 1,740 sqft
- Finished area above ground: 900
- Finished area below ground: 840
Property
Parking
- Total spaces: 4
- Parking features: Detached, Tandem
- Garage spaces: 4
Features
- Patio & porch: Deck
- Has private pool: Yes
- Pool features: Above Ground
- Fencing: Fenced
Lot
- Size: 7,840 sqft
- Dimensions: 72x109
- Features: Sidewalk
Details
- Parcel number: 130979
- Zoning: Residential
- Special conditions: Arms Length
Construction
Type & style
- Home type: SingleFamily
- Architectural style: Split Level
- Property subtype: Single Family Residence
Materials
- Aluminum Siding
- Foundation: Block
Condition
- New construction: No
- Year built: 1967
Utilities & green energy
- Sewer: Public Sewer
- Water: Public
Community & neighborhood
Location
- Region: Oshkosh
Price history
| Date | Event | Price |
|---|---|---|
| 6/2/2025 | Sold | $262,000-1.1%$151/sqft |
Source: RANW #50306146 | ||
| 5/30/2025 | Pending sale | $265,000$152/sqft |
Source: | ||
| 4/15/2025 | Contingent | $265,000$152/sqft |
Source: | ||
| 4/9/2025 | Listed for sale | $265,000+27%$152/sqft |
Source: RANW #50306146 | ||
| 6/4/2021 | Sold | $208,700+9.9%$120/sqft |
Source: RANW #50238295 | ||
Public tax history
| Year | Property taxes | Tax assessment |
|---|---|---|
| 2024 | $4,240 +22.1% | $238,300 +85.6% |
| 2023 | $3,471 0% | $128,400 |
| 2022 | $3,471 | $128,400 |
Find assessor info on the county website
Neighborhood: 54902
Nearby schools
GreatSchools rating
- 5/10Franklin ElementaryGrades: K-5Distance: 0.4 mi
- 7/10Tipler Middle SchoolGrades: 6-8Distance: 0.5 mi
- 7/10West High SchoolGrades: 9-12Distance: 1.1 mi

Get pre-qualified for a loan
At Zillow Home Loans, we can pre-qualify you in as little as 5 minutes with no impact to your credit score.An equal housing lender. NMLS #10287.

