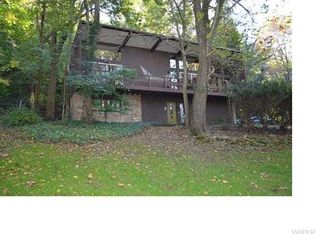Check out our Virtual 3D Walk Through Tour Available 24/7! Spacious 3/4 bedroom , 2.5 bath, hillside ranch on 2.5 acres featuring master bedroom suite with newly remodeled ceramic tile bath! Large family room with dry bar could be converted to in-law suite. Remodeled kitchen with granite counter tops, ceramic tile floors and breakfast bar overlooking the living room. Full/partially finished basement. Brand new tear-off roof (2019). Newer furnace, hot water tank and some windows. Dining room and hallways w/Cherrywood floors! 2.5 car attached garage. Deck and patio overlooking private, wooded hillside! Private financing available!
This property is off market, which means it's not currently listed for sale or rent on Zillow. This may be different from what's available on other websites or public sources.
