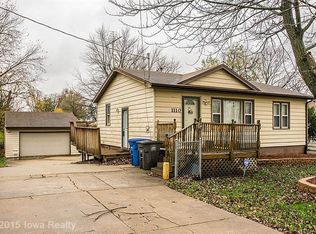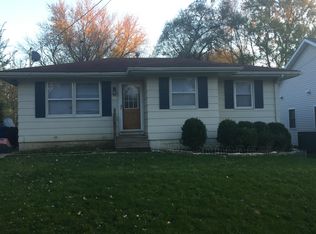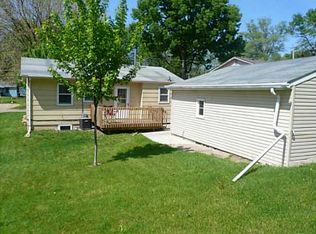1400 finished square feet (per seller) with 2 baths, 3 bedrooms, large deck and 2 car (24x26) detached garage! Meticulously maintained and tastefully updated throughout. Main floor boasts a nice size living room, updated kitchen with hard surface counters and tile back splash, dining area, updated bath and two bedrooms. Lower level includes family room, full bath and bedroom with removable wardrobes. Charmingly landscaped, vinyl siding and security system. Easy access to south bypass and minutes from the Des Moines zoo. 40 years of loving care from this owner. HSA Warranty included.
This property is off market, which means it's not currently listed for sale or rent on Zillow. This may be different from what's available on other websites or public sources.



