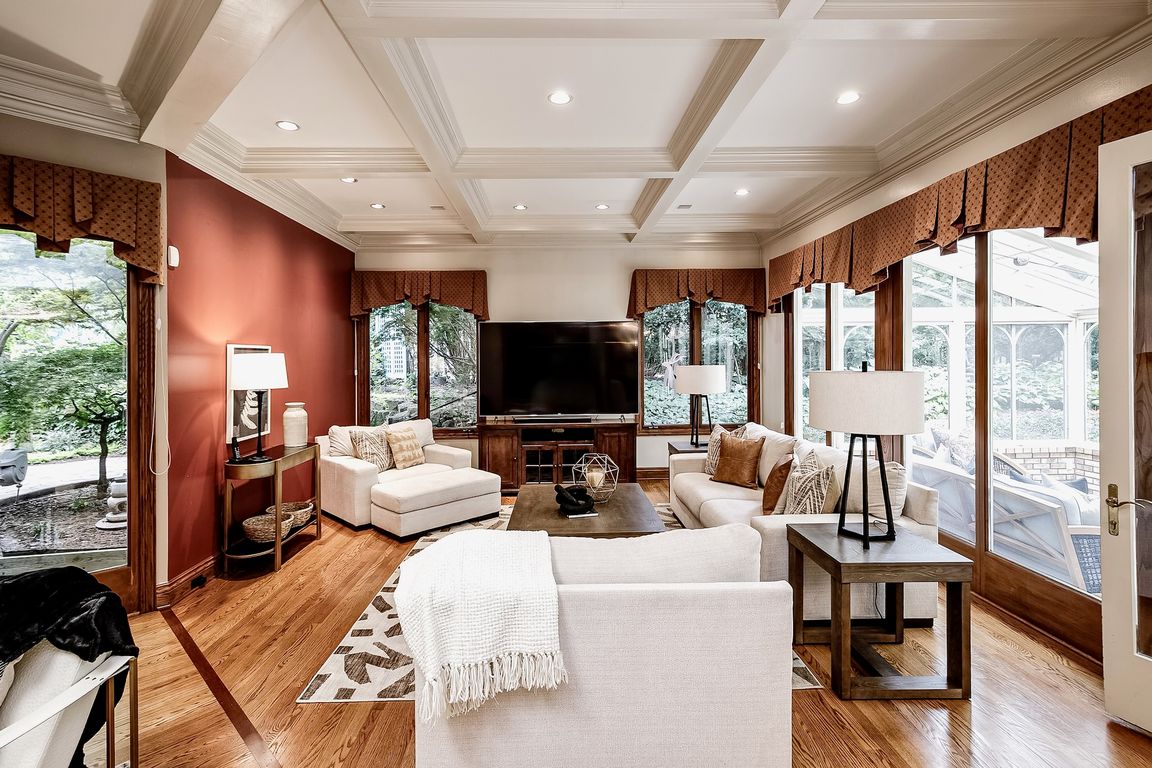
For sale
$1,199,000
6beds
9,388sqft
1108 S 113th Plz, Omaha, NE 68144
6beds
9,388sqft
Single family residence
Built in 1985
0.38 Acres
4 Attached garage spaces
$128 price/sqft
$3,220 annually HOA fee
What's special
Spiral staircaseMarble flooringGorgeous crown moldingCustom lighting and railingsHeated driveway and walksDrop zone and laundry
DISTINGUISHED ELEGANCE in one of Omaha’s most renowned gated communities. Nestled on a cul-de-sac in the heart of TOMLINSON WOODS, this immaculate 6-bed, 4-car, 1.5 story home was custom designed for privacy & entertaining - offering space to spread out, and peaceful serene settings in the private luscious gardens. Marvel at ...
- 18 days |
- 2,520 |
- 81 |
Source: GPRMLS,MLS#: 22526270
Travel times
Living Room
Kitchen
Primary Bedroom
Zillow last checked: 7 hours ago
Listing updated: September 29, 2025 at 04:44pm
Listed by:
Staci Mueller 402-699-0067,
BHHS Ambassador Real Estate
Source: GPRMLS,MLS#: 22526270
Facts & features
Interior
Bedrooms & bathrooms
- Bedrooms: 6
- Bathrooms: 8
- Full bathrooms: 2
- 3/4 bathrooms: 3
- 1/2 bathrooms: 3
- Main level bathrooms: 3
Primary bedroom
- Features: Wood Floor, Window Covering, Ceiling Fan(s), Walk-In Closet(s)
- Level: Main
- Area: 400.2
- Dimensions: 23 x 17.4
Bedroom 1
- Features: Wall/Wall Carpeting, Window Covering
- Level: Second
- Area: 200.2
- Dimensions: 14.3 x 14
Bedroom 2
- Features: Wood Floor, Window Covering, Cath./Vaulted Ceiling, Walk-In Closet(s)
- Level: Second
- Area: 156
- Dimensions: 12 x 13
Bedroom 3
- Features: Wood Floor, Window Covering
- Level: Second
- Area: 292.8
- Dimensions: 18.3 x 16
Bedroom 4
- Features: Ceramic Tile Floor, Window Covering, Walk-In Closet(s)
- Area: 218.67
- Dimensions: 11.1 x 19.7
Bedroom 5
- Features: Ceramic Tile Floor, Window Covering, Walk-In Closet(s)
- Area: 198.9
- Dimensions: 15.3 x 13
Primary bathroom
- Features: Full
Dining room
- Features: Wood Floor, Window Covering, 9'+ Ceiling
- Level: Main
- Area: 260.85
- Dimensions: 18.5 x 12.9
Family room
- Features: Wood Floor, Window Covering, 9'+ Ceiling
- Level: Main
- Area: 367.4
- Dimensions: 16.7 x 22
Kitchen
- Features: Wood Floor, 9'+ Ceiling, Skylight, Dining Area, Pantry
- Level: Main
- Area: 441.32
- Dimensions: 18.7 x 23.6
Living room
- Features: Wood Floor, Fireplace, Cath./Vaulted Ceiling
- Level: Main
- Area: 421.5
- Dimensions: 28.1 x 15
Basement
- Area: 3256
Office
- Features: Wood Floor, Window Covering, Cath./Vaulted Ceiling
- Level: Main
- Area: 168
- Dimensions: 14 x 12
Heating
- Natural Gas, Forced Air, Zoned
Cooling
- Central Air, Heat Pump, Zoned, Whole House Fan
Appliances
- Included: Humidifier, Oven, Ice Maker, Refrigerator, Freezer, Washer, Dishwasher, Dryer, Disposal, Microwave, Other, Double Oven, Warming Drawer, Wine Refrigerator, Cooktop
- Laundry: Window Covering, 9'+ Ceiling
Features
- Central Vacuum, Wet Bar, High Ceilings, Exercise Room, Two Story Entry, Elevator, 2nd Kitchen, Bidet, Ceiling Fan(s), Drain Tile, Formal Dining Room, Zero Step Entry
- Flooring: Wood, Carpet, Ceramic Tile, Porcelain Tile
- Windows: Window Coverings, Skylight(s), LL Daylight Windows
- Basement: Finished
- Number of fireplaces: 3
- Fireplace features: Recreation Room, Living Room, Direct-Vent Gas Fire, Gas Log, Wood Burning, Great Room
Interior area
- Total structure area: 9,388
- Total interior livable area: 9,388 sqft
- Finished area above ground: 6,132
- Finished area below ground: 3,256
Property
Parking
- Total spaces: 4
- Parking features: Attached, Garage Door Opener
- Attached garage spaces: 4
Features
- Levels: One and One Half
- Patio & porch: Patio, Enclosed Patio
- Exterior features: Sprinkler System, Lighting, Drain Tile
- Fencing: None
Lot
- Size: 0.38 Acres
- Dimensions: 105 x 121 x 132 x 88 x 19 x 45 x 48
- Features: Over 1/4 up to 1/2 Acre, City Lot
Details
- Parcel number: 2326347129
- Zoning: 20.6x24.3
Construction
Type & style
- Home type: SingleFamily
- Architectural style: Traditional
- Property subtype: Single Family Residence
Materials
- Brick/Other, Cement Siding
- Foundation: Block
- Roof: Concrete
Condition
- Not New and NOT a Model
- New construction: No
- Year built: 1985
Utilities & green energy
- Sewer: Public Sewer
- Water: Public
- Utilities for property: Cable Available, Electricity Available, Natural Gas Available, Water Available, Sewer Available, Phone Available, Fiber Optic
Community & HOA
Community
- Security: Security System
- Subdivision: Tomlinson Woods
HOA
- Has HOA: Yes
- Amenities included: Playground
- Services included: Security, Snow Removal, Common Area Maintenance, Other, Management
- HOA fee: $3,220 annually
- HOA name: Tomlinson Woods HOA
Location
- Region: Omaha
Financial & listing details
- Price per square foot: $128/sqft
- Tax assessed value: $1,188,800
- Annual tax amount: $19,223
- Date on market: 9/15/2025
- Listing terms: Conventional,Cash
- Ownership: Fee Simple
- Electric utility on property: Yes