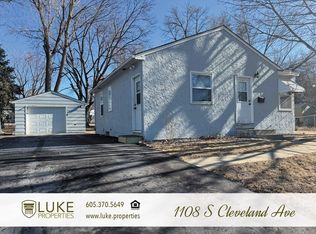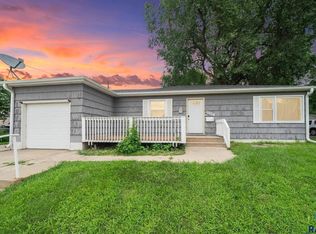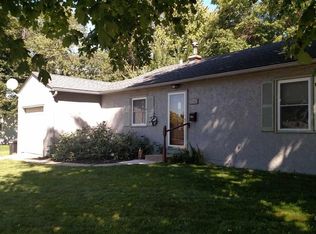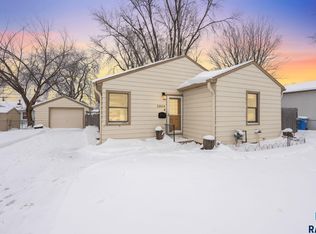Sold for $179,900 on 10/25/24
$179,900
1108 S Cleveland Ave, Sioux Falls, SD 57103
2beds
1,122sqft
Single Family Residence
Built in 1953
8,341.74 Square Feet Lot
$181,900 Zestimate®
$160/sqft
$1,404 Estimated rent
Home value
$181,900
$171,000 - $195,000
$1,404/mo
Zestimate® history
Loading...
Owner options
Explore your selling options
What's special
Welcome to this affordable 2 bedroom, 2 bath ranch style home! This home is conveniently located with easy access to downtown, interstate, bike trails, parks and 2 elementary schools! The lower levels offers a nice sized family room with a kitchenette, 3/4 bath and an additional non-legal bedroom. Some added features include NEW shingles, a large shaded backyard and an oversized single garage (16x24). Come check this home out today!
Zillow last checked: 8 hours ago
Listing updated: October 29, 2024 at 11:43am
Listed by:
Kristyn Zornes,
Hegg, REALTORS,
Rick R Sawvell,
Hegg, REALTORS
Bought with:
Callie J Wockenfuss
Source: Realtor Association of the Sioux Empire,MLS#: 22406864
Facts & features
Interior
Bedrooms & bathrooms
- Bedrooms: 2
- Bathrooms: 2
- Full bathrooms: 1
- 3/4 bathrooms: 1
- Main level bedrooms: 2
Primary bedroom
- Level: Main
- Area: 120
- Dimensions: 12 x 10
Bedroom 2
- Level: Main
- Area: 110
- Dimensions: 11 x 10
Family room
- Description: Kitchenette
- Level: Basement
- Area: 252
- Dimensions: 21 x 12
Kitchen
- Description: Eat-in
- Level: Main
- Area: 110
- Dimensions: 11 x 10
Living room
- Level: Main
- Area: 169
- Dimensions: 13 x 13
Heating
- Natural Gas
Cooling
- Central Air
Appliances
- Included: Electric Range, Refrigerator
Features
- Master Downstairs
- Flooring: Carpet, Vinyl
- Basement: Full
Interior area
- Total interior livable area: 1,122 sqft
- Finished area above ground: 702
- Finished area below ground: 420
Property
Parking
- Total spaces: 1
- Parking features: Garage
- Garage spaces: 1
Features
- Patio & porch: Patio
- Fencing: Partial,Chain Link
Lot
- Size: 8,341 sqft
- Features: City Lot
Details
- Parcel number: 35731
Construction
Type & style
- Home type: SingleFamily
- Architectural style: Ranch
- Property subtype: Single Family Residence
Materials
- Synthetic Stucco
- Foundation: Block
- Roof: Composition
Condition
- Year built: 1953
Utilities & green energy
- Sewer: Public Sewer
- Water: Public
Community & neighborhood
Location
- Region: Sioux Falls
- Subdivision: Hilltop Heights Addn
Other
Other facts
- Listing terms: Conventional
- Road surface type: Curb and Gutter
Price history
| Date | Event | Price |
|---|---|---|
| 10/25/2024 | Sold | $179,900$160/sqft |
Source: | ||
| 9/18/2024 | Listed for sale | $179,900+50%$160/sqft |
Source: | ||
| 4/27/2017 | Sold | $119,900$107/sqft |
Source: | ||
| 3/22/2017 | Price change | $119,900-4%$107/sqft |
Source: Hegg, REALTORS #21700758 | ||
| 2/17/2017 | Listed for sale | $124,900$111/sqft |
Source: Hegg, REALTORS #21700758 | ||
Public tax history
| Year | Property taxes | Tax assessment |
|---|---|---|
| 2024 | $2,041 -5% | $155,700 +5.5% |
| 2023 | $2,148 +1.2% | $147,600 +7.3% |
| 2022 | $2,121 +7.2% | $137,600 +10.5% |
Find assessor info on the county website
Neighborhood: 57103
Nearby schools
GreatSchools rating
- 2/10Cleveland Elementary - 14Grades: PK-5Distance: 0.4 mi
- 7/10Ben Reifel Middle School - 68Grades: 6-8Distance: 2.8 mi
- 5/10Washington High School - 01Grades: 9-12Distance: 1.5 mi
Schools provided by the listing agent
- Elementary: Cleveland ES
- Middle: Whittier MS
- High: Washington HS
- District: Sioux Falls
Source: Realtor Association of the Sioux Empire. This data may not be complete. We recommend contacting the local school district to confirm school assignments for this home.

Get pre-qualified for a loan
At Zillow Home Loans, we can pre-qualify you in as little as 5 minutes with no impact to your credit score.An equal housing lender. NMLS #10287.



