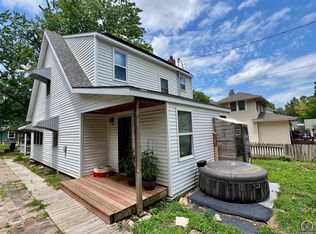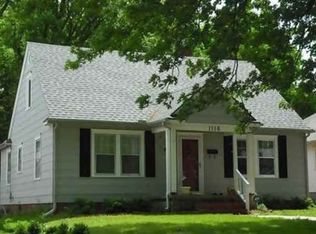Sold on 05/26/23
Price Unknown
1108 SW High Ave, Topeka, KS 66604
3beds
1,469sqft
Single Family Residence, Residential
Built in 1920
6,750 Acres Lot
$161,800 Zestimate®
$--/sqft
$1,310 Estimated rent
Home value
$161,800
$147,000 - $176,000
$1,310/mo
Zestimate® history
Loading...
Owner options
Explore your selling options
What's special
Welcome to this charming and character-filled house that offers a warm and inviting atmosphere from the moment you step inside. The covered porch is a wonderful spot to sit and relax, and provides the perfect setting for enjoying your morning coffee. Featuring stunning original hardwood floors throughout, this home boasts a timeless elegance that is sure to impress, including the original fireplace. Most of the windows have been replaced with vinyl windows, this home has plenty of natural light , creating a bright and airy feel. The main bedroom features two closets. The kitchen features a pantry and has been updated with painted cabinets and tile backsplash with an eat-in area that would be a great spot for a coffee bar or pub style table. Upstairs you will find two more bedrooms, one has a 180 degree view out of the nine windows. The other has a large walk-in closet. From here, the back door opens out onto a spacious deck that overlooks the secluded privacy fenced backyard, featuring a fire pit and storage shed offering a peaceful retreat for outdoor entertaining and relaxation. The very clean and lighted basement has painted floor and walls giving it a finished feel. It will be difficult to beat this one with a listing price under $150,000. Don't miss the opportunity to make this house your home! New roof from Gardner Roofing and new electrical mast.
Zillow last checked: 8 hours ago
Listing updated: May 26, 2023 at 08:19am
Listed by:
John Ringgold 785-806-2711,
KW One Legacy Partners, LLC,
Riley Ringgold 785-817-9724,
KW One Legacy Partners, LLC
Bought with:
Tracy O'Brien, SP00236213
KW One Legacy Partners, LLC
Source: Sunflower AOR,MLS#: 228065
Facts & features
Interior
Bedrooms & bathrooms
- Bedrooms: 3
- Bathrooms: 1
- Full bathrooms: 1
Primary bedroom
- Level: Main
- Area: 149.63
- Dimensions: 13'6x11'1
Bedroom 2
- Level: Upper
- Dimensions: 23'2x9'0 IRR
Bedroom 3
- Level: Upper
- Area: 147.78
- Dimensions: 12'8x11'8
Dining room
- Level: Main
- Area: 144.79
- Dimensions: 11'7x12'6
Kitchen
- Level: Main
- Area: 142.81
- Dimensions: 17'8x8'1
Laundry
- Level: Basement
Living room
- Level: Main
- Area: 293.25
- Dimensions: 23x12'9
Heating
- Natural Gas
Cooling
- Central Air
Appliances
- Included: Gas Range, Dishwasher, Refrigerator
- Laundry: In Basement
Features
- Flooring: Hardwood, Vinyl
- Basement: Sump Pump,Stone/Rock
- Number of fireplaces: 1
- Fireplace features: One, Wood Burning
Interior area
- Total structure area: 1,469
- Total interior livable area: 1,469 sqft
- Finished area above ground: 1,469
- Finished area below ground: 0
Property
Parking
- Parking features: Detached, Auto Garage Opener(s)
Features
- Patio & porch: Deck, Covered
- Fencing: Wood,Privacy
Lot
- Size: 6,750 Acres
- Dimensions: 50 x 135
- Features: Sidewalk
Details
- Additional structures: Shed(s)
- Parcel number: R12172
- Special conditions: Standard,Arm's Length
Construction
Type & style
- Home type: SingleFamily
- Architectural style: Bungalow
- Property subtype: Single Family Residence, Residential
Materials
- Vinyl Siding
- Roof: Architectural Style
Condition
- Year built: 1920
Utilities & green energy
- Water: Public
Community & neighborhood
Location
- Region: Topeka
- Subdivision: Washburn Park Add
Price history
| Date | Event | Price |
|---|---|---|
| 5/26/2023 | Sold | -- |
Source: | ||
| 4/24/2023 | Pending sale | $140,000$95/sqft |
Source: | ||
| 4/21/2023 | Listed for sale | $140,000$95/sqft |
Source: | ||
| 3/11/2023 | Pending sale | $140,000$95/sqft |
Source: | ||
| 3/10/2023 | Listed for sale | $140,000+36.1%$95/sqft |
Source: | ||
Public tax history
| Year | Property taxes | Tax assessment |
|---|---|---|
| 2025 | -- | $17,968 +3% |
| 2024 | $2,425 +7% | $17,445 +10.4% |
| 2023 | $2,268 +11.6% | $15,799 +15% |
Find assessor info on the county website
Neighborhood: Randolph
Nearby schools
GreatSchools rating
- 4/10Randolph Elementary SchoolGrades: PK-5Distance: 0.6 mi
- 6/10Landon Middle SchoolGrades: 6-8Distance: 2 mi
- 5/10Topeka High SchoolGrades: 9-12Distance: 1.2 mi
Schools provided by the listing agent
- Elementary: Randolph Elementary School/USD 501
- Middle: Landon Middle School/USD 501
- High: Topeka High School/USD 501
Source: Sunflower AOR. This data may not be complete. We recommend contacting the local school district to confirm school assignments for this home.

