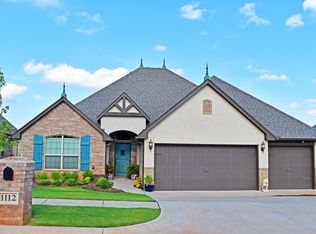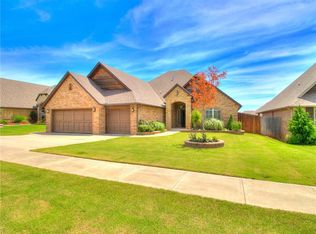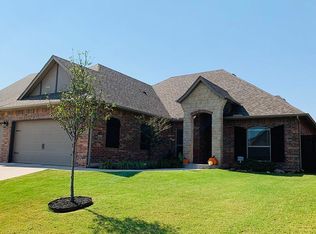Sold for $419,900 on 11/25/25
$419,900
1108 Samantha Ln, Moore, OK 73160
4beds
2,906sqft
Single Family Residence
Built in 2014
7,784.17 Square Feet Lot
$412,100 Zestimate®
$144/sqft
$2,553 Estimated rent
Home value
$412,100
$391,000 - $433,000
$2,553/mo
Zestimate® history
Loading...
Owner options
Explore your selling options
What's special
Let us open the door to your next chapter at 1108 Samantha Lane. Timeless elegance meets modern convenience in this beautifully crafted home in the highly sought-after Rock Creek community. From the moment you walk in, you’re welcomed by an open, light-filled floor plan designed for both comfort and style. The expansive Great Room features soaring ceilings, oversized picture windows, and a sleek modern fireplace that anchors the space with warmth and sophistication. The chef-inspired kitchen is a dream, offering a large center island with counter seating, designer tile backsplash, newer appliances including gas cook top, spacious pantry, and effortless flow into the inviting dining area—perfect for hosting or everyday living. This home offers three bedrooms, three full baths, a powder bath, and an upstairs bonus room with the option for a fourth bedroom with a private ensuite—ideal for guests or multi-generational living. The primary suite is a private retreat with wood flooring, and complete with a spa-like bath featuring separate vanities, a corner jetted soaking tub, walk-in shower, and a spacious, beautifully organized closet. Every detail has been carefully curated, from the stylish wood flooring in the main living areas to the premium designer finishes throughout. A thoughtfully designed mudroom with built-in storage, sprinkler system, and sink in the utility room, energy-efficient features enhance the home’s function and appeal. Located in the award-winning Moore School District, this home also comes with access to Rock Creek’s community pool, playground, and basketball court—offering a vibrant, active lifestyle just minutes from Tinker AFB, shopping, and dining. Start your new story today at 1108 Samantha Lane. We’re ready when you are—schedule your private tour and come see what makes this home so special. Welcome home.
Zillow last checked: 8 hours ago
Listing updated: November 25, 2025 at 07:01pm
Listed by:
Karen Blevins 405-726-8889,
Chinowth & Cohen
Bought with:
Rebekah Morrison, 205258
KW Summit
Source: MLSOK/OKCMAR,MLS#: 1171635
Facts & features
Interior
Bedrooms & bathrooms
- Bedrooms: 4
- Bathrooms: 4
- Full bathrooms: 3
- 1/2 bathrooms: 1
Heating
- Central
Cooling
- Has cooling: Yes
Appliances
- Included: Dishwasher, Disposal, Microwave, Built-In Electric Oven, Built-In Gas Range
- Laundry: Laundry Room
Features
- Ceiling Fan(s), Paint Woodwork
- Flooring: Carpet, Tile, Wood
- Number of fireplaces: 1
- Fireplace features: Insert
Interior area
- Total structure area: 2,906
- Total interior livable area: 2,906 sqft
Property
Parking
- Total spaces: 3
- Parking features: Concrete
- Garage spaces: 3
Features
- Levels: Two
- Stories: 2
- Patio & porch: Patio, Porch
- Fencing: Wood
Lot
- Size: 7,784 sqft
- Features: Interior Lot
Details
- Parcel number: 1108NONESamantha73160
- Special conditions: Kickout Clause
Construction
Type & style
- Home type: SingleFamily
- Architectural style: Modern
- Property subtype: Single Family Residence
Materials
- Brick & Frame
- Foundation: Slab
- Roof: Composition
Condition
- Year built: 2014
Utilities & green energy
- Utilities for property: Public
Community & neighborhood
Location
- Region: Moore
HOA & financial
HOA
- Has HOA: Yes
- HOA fee: $280 annually
- Services included: Greenbelt, Pool
Price history
| Date | Event | Price |
|---|---|---|
| 11/25/2025 | Sold | $419,900$144/sqft |
Source: | ||
| 11/14/2025 | Pending sale | $419,900$144/sqft |
Source: | ||
| 10/17/2025 | Price change | $419,900-1.2%$144/sqft |
Source: | ||
| 9/17/2025 | Price change | $425,000-2.9%$146/sqft |
Source: | ||
| 9/4/2025 | Price change | $437,500-0.6%$151/sqft |
Source: | ||
Public tax history
| Year | Property taxes | Tax assessment |
|---|---|---|
| 2024 | $5,130 +4.5% | $42,289 +5% |
| 2023 | $4,909 +3.5% | $40,276 +5% |
| 2022 | $4,745 +4.5% | $38,358 +5% |
Find assessor info on the county website
Neighborhood: 73160
Nearby schools
GreatSchools rating
- 9/10Heritage Trails Elementary SchoolGrades: PK-6Distance: 1 mi
- 6/10Highland East Junior High SchoolGrades: 7-8Distance: 1.3 mi
- 8/10Moore High SchoolGrades: 9-12Distance: 1.9 mi
Schools provided by the listing agent
- Elementary: Heritage Trails ES
- Middle: Highland East JHS
- High: Moore HS
Source: MLSOK/OKCMAR. This data may not be complete. We recommend contacting the local school district to confirm school assignments for this home.
Get a cash offer in 3 minutes
Find out how much your home could sell for in as little as 3 minutes with a no-obligation cash offer.
Estimated market value
$412,100
Get a cash offer in 3 minutes
Find out how much your home could sell for in as little as 3 minutes with a no-obligation cash offer.
Estimated market value
$412,100


