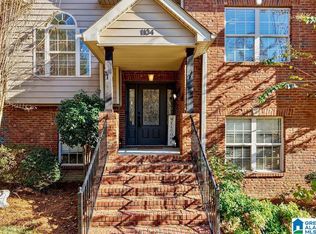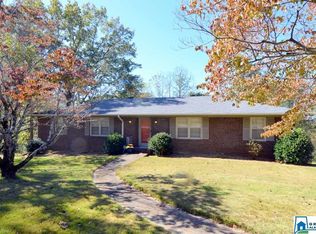Drive up into the two car basement garage that boast of 955 square foot of space, walk into a home that gives beautiful natural light throughout the living areas, relax outside on an open deck patio and enjoy the outdoor fire pit on a brisk night. Enjoy the modern touches of contemporary lighting fixtures in many rooms, fresh new flooring included carpeted bedrooms and luxury vinyl planking in main living areas. Kitchen offers stainless steel appliances, double oven, custom island, and granite countertops (installment October 2020). Main level bathrooms have been updated with new showers which includes a lifetime transferrable warranty, custom barn doors, updated sinks, countertops, and faucets. Fresh paint in all bedrooms and bathrooms. Exterior improvements include new chain link fence and additional wood privacy fence. What more can you want? A Bonus Room? Yes, this home includes a bonus room! The last detail to add is the upgrade of new energy efficient windows.
This property is off market, which means it's not currently listed for sale or rent on Zillow. This may be different from what's available on other websites or public sources.

