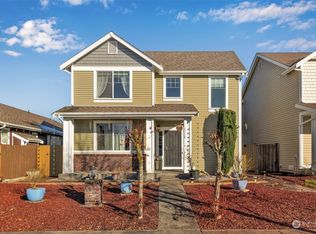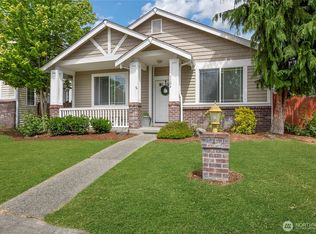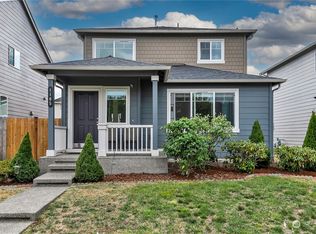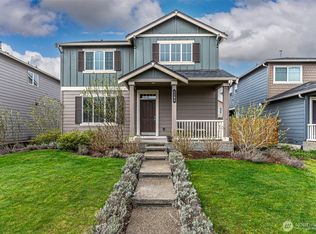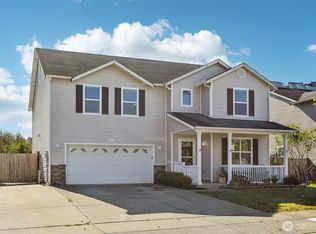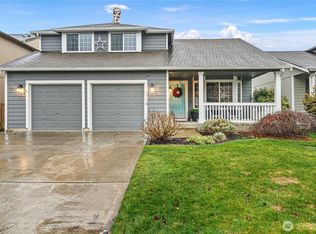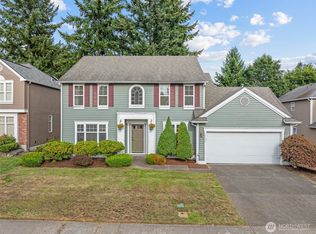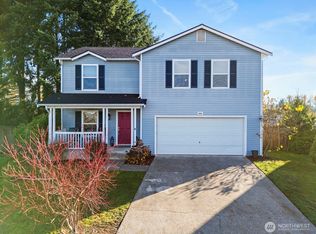Attention Investors! Great opportunity to own this updated stylish home with 3 bedrooms, loft nook & 2.5 baths in Village Green in the lovely town of Orting, just 30 minutes from Mt. Rainier! Currently occupied by tenants to 9/30/26. Short-term rentals OK perfect for vacation home rental! Spacious & open floor plan features Living Room w/ gas fireplace, Dining area & updated Kitchen w/ granite counters, SS appliances, pantry & island! Upstairs is the Primary Suite w/ sitting area, walk-in closet, luxury bath w/ corner soaking tub & shower. 2 more bedrooms up & loft nook perfect for home office! 2 car garage & fenced backyard. Walking distance to parks & schools. Convenient to Downtown Orting, Shops, Dining & Outdoor activity.
Active
Listed by:
Lisa A Scivally,
Cascade Properties & Invest.
$540,000
1108 Sigafoos Avenue NW, Orting, WA 98360
3beds
2,250sqft
Est.:
Single Family Residence
Built in 2007
3,715.67 Square Feet Lot
$540,100 Zestimate®
$240/sqft
$29/mo HOA
What's special
Gas fireplaceLuxury bathUpdated kitchenPrimary suiteWalk-in closetCorner soaking tubSitting area
- 141 days |
- 114 |
- 6 |
Zillow last checked: 8 hours ago
Listing updated: November 06, 2025 at 04:36pm
Listed by:
Lisa A Scivally,
Cascade Properties & Invest.
Source: NWMLS,MLS#: 2412797
Tour with a local agent
Facts & features
Interior
Bedrooms & bathrooms
- Bedrooms: 3
- Bathrooms: 3
- Full bathrooms: 2
- 1/2 bathrooms: 1
- Main level bathrooms: 1
Other
- Level: Main
Dining room
- Level: Main
Entry hall
- Level: Main
Kitchen with eating space
- Level: Main
Living room
- Level: Main
Utility room
- Level: Main
Heating
- Fireplace, Forced Air, Natural Gas
Cooling
- None
Appliances
- Included: Dishwasher(s), Disposal, Dryer(s), Microwave(s), Refrigerator(s), Stove(s)/Range(s), Washer(s), Garbage Disposal, Water Heater: Gas, Water Heater Location: Garage
Features
- Bath Off Primary, Dining Room, Loft
- Flooring: Vinyl Plank, Carpet
- Windows: Double Pane/Storm Window
- Number of fireplaces: 1
- Fireplace features: Gas, Main Level: 1, Fireplace
Interior area
- Total structure area: 2,250
- Total interior livable area: 2,250 sqft
Property
Parking
- Total spaces: 2
- Parking features: Attached Garage
- Attached garage spaces: 2
Features
- Levels: Two
- Stories: 2
- Entry location: Main
- Patio & porch: Bath Off Primary, Double Pane/Storm Window, Dining Room, Fireplace, Loft, Security System, Walk-In Closet(s), Water Heater
Lot
- Size: 3,715.67 Square Feet
- Dimensions: 42 x 88 x 42 x 88
- Features: Curbs, Paved, Sidewalk, Fenced-Fully, Gas Available, Patio
- Topography: Level
Details
- Parcel number: 7002130490
- Special conditions: Standard
- Other equipment: Leased Equipment: None
Construction
Type & style
- Home type: SingleFamily
- Property subtype: Single Family Residence
Materials
- Metal/Vinyl, Wood Siding
- Foundation: Poured Concrete
- Roof: Composition
Condition
- Year built: 2007
- Major remodel year: 2007
Details
- Builder name: Capstone Homes
Utilities & green energy
- Electric: Company: PSE
- Sewer: Sewer Connected, Company: City of Orting
- Water: Public, Company: City of Orting
- Utilities for property: Xfinity, Xfinity
Community & HOA
Community
- Features: CCRs, Park, Playground
- Security: Security System
- Subdivision: Village Green
HOA
- Services included: Common Area Maintenance, Road Maintenance, See Remarks
- HOA fee: $29 monthly
Location
- Region: Orting
Financial & listing details
- Price per square foot: $240/sqft
- Tax assessed value: $469,000
- Annual tax amount: $4,365
- Date on market: 7/24/2025
- Cumulative days on market: 142 days
- Listing terms: Assumable,Cash Out,Conventional,Farm Home Loan,FHA,USDA Loan,VA Loan
- Inclusions: Dishwasher(s), Dryer(s), Garbage Disposal, Leased Equipment, Microwave(s), Refrigerator(s), Stove(s)/Range(s), Washer(s)
- Total actual rent: 3095
Estimated market value
$540,100
$513,000 - $567,000
$2,817/mo
Price history
Price history
| Date | Event | Price |
|---|---|---|
| 7/25/2025 | Listed for sale | $540,000+1.9%$240/sqft |
Source: | ||
| 7/7/2025 | Listing removed | $530,000$236/sqft |
Source: FSBO-Online.com Report a problem | ||
| 7/3/2025 | Listed for sale | $530,000+16.5%$236/sqft |
Source: FSBO-Online.com Report a problem | ||
| 6/18/2024 | Listing removed | -- |
Source: Zillow Rentals Report a problem | ||
| 6/10/2024 | Listed for rent | $2,995$1/sqft |
Source: Zillow Rentals Report a problem | ||
Public tax history
Public tax history
| Year | Property taxes | Tax assessment |
|---|---|---|
| 2024 | $4,365 +6.6% | $469,000 +7% |
| 2023 | $4,095 -1.3% | $438,500 -4.7% |
| 2022 | $4,148 +2% | $460,300 +15.4% |
Find assessor info on the county website
BuyAbility℠ payment
Est. payment
$3,250/mo
Principal & interest
$2636
Property taxes
$396
Other costs
$218
Climate risks
Neighborhood: 98360
Nearby schools
GreatSchools rating
- 3/10Ptarmigan Ridge Elementary SchoolGrades: K-5Distance: 0.5 mi
- 5/10Orting Middle SchoolGrades: 6-8Distance: 0.6 mi
- 6/10Orting High SchoolGrades: 9-12Distance: 1.5 mi
- Loading
- Loading
