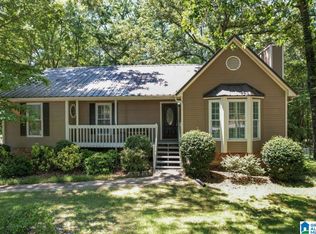Charm exudes from this sophisticated 3BD/2BA home on a large landscaped lot. The curb appeal of this updated gem is inviting with its warm, traditional architecture, side-entry garage & rocker-worthy front porch. Spacious & inviting, the open floor plan was designed for entertaining with open concept dining & vaulted living room graced by the intimacy of a quaint brick fireplace. Wood flooring throughout the house directs you into a lovely galley-style kitchen enhanced by granite counters, tiled backsplash & breakfast nook with built in L-shaped seating. A hall laundry closet keeps a convenient location close to the 3 generously appointed bedrooms, including serene master with ensuite bath. The home's perfectly organized entertaining areas extend to the finished basement with cozy den & fabulous rec room, or take the party outside to the rear deck & large fenced backyard, privately backing to a grove of trees & perfect for showing off your grilling skills. New roof installed 2018.
This property is off market, which means it's not currently listed for sale or rent on Zillow. This may be different from what's available on other websites or public sources.
