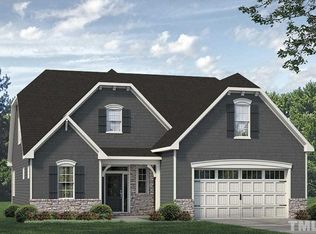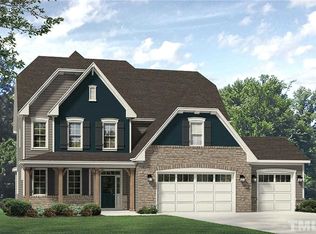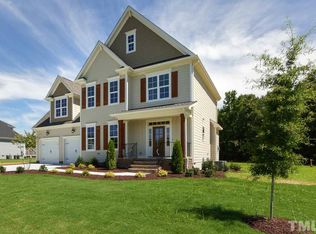McKee Homes presents the Brooks with an open floor plan for a casual yet elegant lifestyle. The main floor boasts a formal dining room with ample space. The living room is spacious and opens to the expansive kitchen that has an adjacent breakfast area. Moving further into the home you will find a charming guest suite and full bathroom on the main level. The master suite is beautifully appointed with a large walk in closet and private master bath with a dual sink, garden tub and a separate shower.
This property is off market, which means it's not currently listed for sale or rent on Zillow. This may be different from what's available on other websites or public sources.


