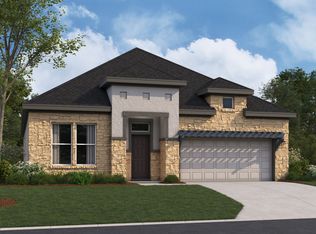Introducing The Grandview, a perfectly crafted one-story home that strikes the ideal balance of comfort and efficiency, tailored to accommodate a variety of lifestyles. This stunning three-bedroom, two-bathroom residence makes the most of every square foot, delivering an effortless and harmonious living experience. At the heart of the home, an open-concept kitchen seamlessly flows into the dining and family rooms, creating an inviting space that is ideal for both everyday living and entertaining. The primary suite offers a serene private retreat, complete with a spa-inspired en-suite bathroom and a spacious walk-in closet. Additional features include a convenient two-car garage with ample storage space and thoughtfully designed areas that elevate both style and practicality. Nestled in the highly sought-after Parkside on the River community, 1108 Snowdrop Drive presents an exceptional opportunity to own a modern, well-appointed home in a picturesque, vibrant neighborhood. Schedule a tour today and experience the charm and comfort of The Grandview firsthand!
This property is off market, which means it's not currently listed for sale or rent on Zillow. This may be different from what's available on other websites or public sources.
