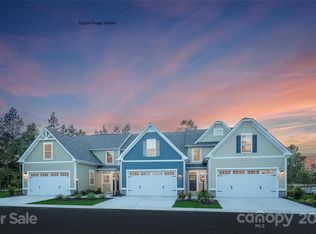Closed
$335,000
1108 Stella Ct, Monroe, NC 28110
3beds
1,813sqft
Townhouse
Built in 2021
0.07 Acres Lot
$333,300 Zestimate®
$185/sqft
$-- Estimated rent
Home value
$333,300
$313,000 - $357,000
Not available
Zestimate® history
Loading...
Owner options
Explore your selling options
What's special
Welcome to 1108 Stella Court – a beautifully designed 3-bedroom, 2.5-bath townhome with timeless curb appeal and modern finishes throughout. Nestled in a peaceful, well-maintained community, this home offers the perfect combination of style, space, and convenience. Step through the front door into an inviting open floor plan featuring luxury vinyl plank flooring, neutral tones, and an abundance of natural light. The spacious kitchen comes equipped with stainless steel appliances, granite countertops, and a large island perfect for entertaining.
Enjoy the ease of a main-level primary suite complete with a walk-in closet and a spa-like en-suite bath. The perfect retreat after a long day. Upstairs boasts two additional bedrooms & full bath providing flexibility for guests or flex/office space. Enjoy the outdoors on your private patio, & also take advantage of the attached 2-car garage, ample driveway space. MOVE IN READY!
Zillow last checked: 8 hours ago
Listing updated: June 21, 2025 at 02:03am
Listing Provided by:
Zachary Howze TheHowzeGroup@Kw.Com,
Keller Williams Ballantyne Area
Bought with:
Rodney Almeida
Realtynex
Source: Canopy MLS as distributed by MLS GRID,MLS#: 4256327
Facts & features
Interior
Bedrooms & bathrooms
- Bedrooms: 3
- Bathrooms: 3
- Full bathrooms: 2
- 1/2 bathrooms: 1
Primary bedroom
- Level: Upper
Bedroom s
- Level: Upper
Bedroom s
- Level: Upper
Bathroom half
- Level: Main
Bathroom full
- Level: Upper
Bathroom full
- Level: Upper
Dining area
- Level: Main
Kitchen
- Level: Main
Laundry
- Level: Upper
Living room
- Level: Main
Heating
- Natural Gas
Cooling
- Central Air
Appliances
- Included: Dishwasher, Disposal, Dryer, Electric Range, Electric Water Heater, Refrigerator, Refrigerator with Ice Maker, Washer
- Laundry: Laundry Room, Main Level
Features
- Flooring: Carpet, Tile, Vinyl
- Has basement: No
Interior area
- Total structure area: 1,813
- Total interior livable area: 1,813 sqft
- Finished area above ground: 1,813
- Finished area below ground: 0
Property
Parking
- Total spaces: 2
- Parking features: Driveway, Attached Garage, Garage on Main Level
- Attached garage spaces: 2
- Has uncovered spaces: Yes
Features
- Levels: Two
- Stories: 2
- Entry location: Main
- Pool features: Community
- Waterfront features: None
Lot
- Size: 0.07 Acres
Details
- Parcel number: 09366196
- Zoning: R
- Special conditions: Standard
Construction
Type & style
- Home type: Townhouse
- Property subtype: Townhouse
Materials
- Stone, Vinyl
- Foundation: Slab
Condition
- New construction: No
- Year built: 2021
Utilities & green energy
- Sewer: Public Sewer
- Water: City
Community & neighborhood
Community
- Community features: Playground
Location
- Region: Monroe
- Subdivision: Harkey Creek
HOA & financial
HOA
- Has HOA: Yes
- HOA fee: $187 monthly
- Association name: Kuester
- Association phone: 704-973-9019
Other
Other facts
- Listing terms: Cash,Conventional,FHA,VA Loan
- Road surface type: Paved
Price history
| Date | Event | Price |
|---|---|---|
| 6/18/2025 | Sold | $335,000-2.9%$185/sqft |
Source: | ||
| 6/4/2025 | Pending sale | $344,999$190/sqft |
Source: | ||
| 5/20/2025 | Price change | $344,999-1.4%$190/sqft |
Source: | ||
| 5/8/2025 | Listed for sale | $349,999+1.4%$193/sqft |
Source: | ||
| 4/30/2025 | Listing removed | $345,000$190/sqft |
Source: | ||
Public tax history
Tax history is unavailable.
Neighborhood: 28110
Nearby schools
GreatSchools rating
- NASun Valley Elementary SchoolGrades: PK-2Distance: 1 mi
- 3/10Sun Valley Middle SchoolGrades: 6-8Distance: 1.1 mi
- 5/10Sun Valley High SchoolGrades: 9-12Distance: 1 mi
Schools provided by the listing agent
- Elementary: Shiloh
- Middle: Sun Valley
- High: Sun Valley
Source: Canopy MLS as distributed by MLS GRID. This data may not be complete. We recommend contacting the local school district to confirm school assignments for this home.
Get a cash offer in 3 minutes
Find out how much your home could sell for in as little as 3 minutes with a no-obligation cash offer.
Estimated market value
$333,300
Get a cash offer in 3 minutes
Find out how much your home could sell for in as little as 3 minutes with a no-obligation cash offer.
Estimated market value
$333,300
