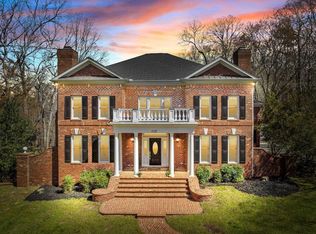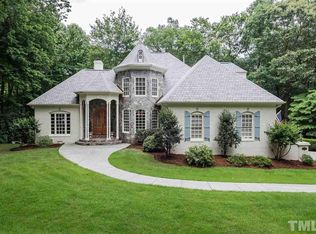Custom built home in hard to find private community. This home has been meticulously maintained & it offers a first floor master bedroom w/access to the 2 tier deck, unfinished basement (plumbed, studded & has power), sun room w/energy efficient vinyl windows, bonus room, butlers pantry in the kitchen area, jack-n-jill bath, plantation shutters & more! The septic pumped 2017, fresh exterior paint 2017, including deck. Some of the siding has been replaced w hardi-plank & leaf filters are on gutters.
This property is off market, which means it's not currently listed for sale or rent on Zillow. This may be different from what's available on other websites or public sources.

