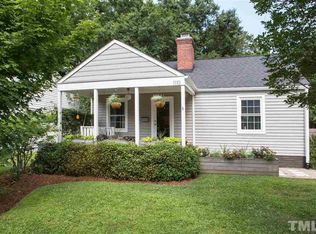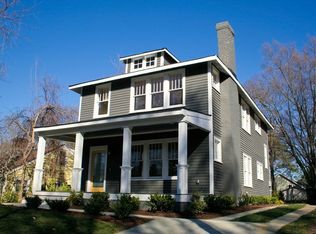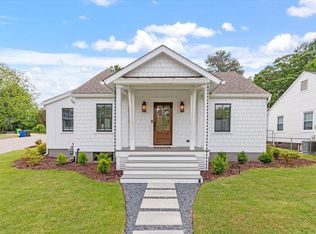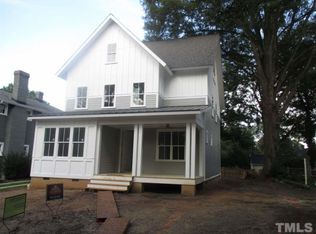Opportunity, Potential, and Timing... 1108 Watauga provides you with all three. An opportunity to be in a growing, convenient, desirable neighborhood, all within minutes to downtown. Move in ready or potential for your own expansion on a spacious flat inside the beltline lot Home was professionally measured. The upstairs 494 heated sqft permitting could not be confirmed or located. Added prior to current owner. Underground storage tank will be remediated.
This property is off market, which means it's not currently listed for sale or rent on Zillow. This may be different from what's available on other websites or public sources.



