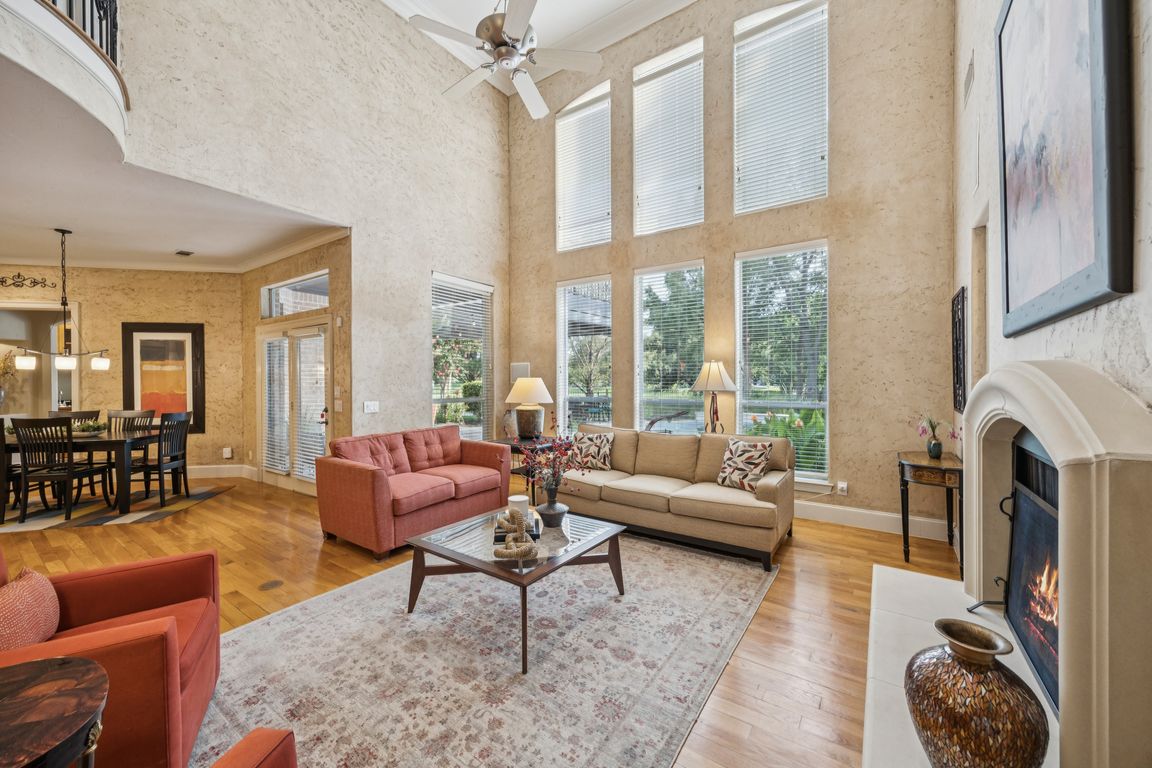Open: Sun 2am-4pm

For sale
$1,499,999
5beds
4,967sqft
1108 Waterfall Dr, McKinney, TX 75072
5beds
4,967sqft
Single family residence
Built in 2001
0.38 Acres
3 Attached garage spaces
$302 price/sqft
$1,003 annually HOA fee
What's special
Stunning East Facing Gem in McKinney, TX voted Best Place to Live in the U.S! Experience refined living in this custom masterpiece, gracefully situated on a large corner lot embraced by sweeping greenbelt views & tranquil ponds. Walls of windows frame a picture of serenity, while the setting offers both privacy ...
- 36 days |
- 1,103 |
- 23 |
Source: NTREIS,MLS#: 21042491
Travel times
Living Room
Kitchen
Primary Bedroom
Zillow last checked: 7 hours ago
Listing updated: October 03, 2025 at 09:19am
Listed by:
Glee Jacobs 0653524 972-608-0300,
Ebby Halliday Realtors 972-608-0300
Source: NTREIS,MLS#: 21042491
Facts & features
Interior
Bedrooms & bathrooms
- Bedrooms: 5
- Bathrooms: 5
- Full bathrooms: 4
- 1/2 bathrooms: 1
Primary bedroom
- Features: Built-in Features, Ceiling Fan(s), Dual Sinks, Double Vanity, En Suite Bathroom, Garden Tub/Roman Tub, Sitting Area in Primary, Separate Shower, Walk-In Closet(s)
- Level: First
- Dimensions: 19 x 21
Bedroom
- Features: Built-in Features, Ceiling Fan(s), En Suite Bathroom, Split Bedrooms, Walk-In Closet(s)
- Level: Second
- Dimensions: 12 x 18
Bedroom
- Features: Built-in Features, Ceiling Fan(s), Walk-In Closet(s)
- Level: Second
- Dimensions: 18 x 17
Bedroom
- Features: Ceiling Fan(s), Walk-In Closet(s)
- Level: Second
- Dimensions: 15 x 13
Primary bathroom
- Features: Built-in Features, Dual Sinks, En Suite Bathroom, Garden Tub/Roman Tub, Sitting Area in Primary, Separate Shower, Tile Counters
- Level: First
- Dimensions: 15 x 19
Breakfast room nook
- Features: Butler's Pantry, Eat-in Kitchen
- Level: First
- Dimensions: 15 x 21
Dining room
- Level: First
- Dimensions: 11 x 15
Family room
- Features: Built-in Features, Ceiling Fan(s), Fireplace
- Level: First
- Dimensions: 28 x 23
Other
- Features: Built-in Features, Dual Sinks, Double Vanity, Jack and Jill Bath
- Level: Second
- Dimensions: 11 x 7
Game room
- Features: Ceiling Fan(s)
- Level: First
- Dimensions: 19 x 16
Game room
- Features: Ceiling Fan(s)
- Level: Second
- Dimensions: 21 x 24
Other
- Features: Ceiling Fan(s), Walk-In Closet(s)
- Level: First
- Dimensions: 19 x 12
Kitchen
- Features: Breakfast Bar, Built-in Features, Butler's Pantry, Eat-in Kitchen, Kitchen Island, Pantry, Stone Counters, Walk-In Pantry
- Level: First
- Dimensions: 20 x 13
Living room
- Features: Ceiling Fan(s), Fireplace
- Level: First
- Dimensions: 14 x 16
Office
- Features: Built-in Features, Ceiling Fan(s)
- Level: First
- Dimensions: 15 x 16
Utility room
- Features: Built-in Features, Utility Room, Utility Sink
- Level: First
- Dimensions: 7 x 10
Heating
- Central, Fireplace(s), Natural Gas
Cooling
- Central Air, Ceiling Fan(s), Electric
Appliances
- Included: Some Gas Appliances, Built-In Refrigerator, Dryer, Dishwasher, Gas Cooktop, Disposal, Microwave, Plumbed For Gas, Some Commercial Grade, Vented Exhaust Fan, Warming Drawer, Washer
- Laundry: Washer Hookup, Dryer Hookup, Laundry in Utility Room
Features
- Wet Bar, Built-in Features, Chandelier, Cathedral Ceiling(s), Dry Bar, Decorative/Designer Lighting Fixtures, Double Vanity, Eat-in Kitchen, Granite Counters, High Speed Internet, Kitchen Island, Multiple Staircases, Open Floorplan, Pantry, Cable TV, Vaulted Ceiling(s), Walk-In Closet(s), Wired for Sound
- Flooring: Ceramic Tile, Hardwood, Stone, Wood
- Windows: Bay Window(s), Shutters, Window Coverings
- Has basement: No
- Number of fireplaces: 2
- Fireplace features: Family Room, Gas, Gas Log, Living Room
Interior area
- Total interior livable area: 4,967 sqft
Video & virtual tour
Property
Parking
- Total spaces: 3
- Parking features: Door-Multi, Door-Single, Driveway, Enclosed, Electric Vehicle Charging Station(s), Garage, Garage Door Opener, Gated, Inside Entrance, Kitchen Level, Garage Faces Side
- Attached garage spaces: 3
- Has uncovered spaces: Yes
Features
- Levels: Two
- Stories: 2
- Patio & porch: Deck, Patio, Balcony, Covered
- Exterior features: Balcony, Garden, Lighting, Rain Gutters
- Pool features: Heated, In Ground, Pool, Pool Sweep, Pool/Spa Combo, Waterfall, Community
- Fencing: Metal,Wood
- Has view: Yes
- View description: Park/Greenbelt, Water
- Has water view: Yes
- Water view: Water
Lot
- Size: 0.38 Acres
- Features: Back Yard, Corner Lot, Backs to Greenbelt/Park, Lawn, Landscaped, Subdivision, Sprinkler System
Details
- Parcel number: R433100B00101
Construction
Type & style
- Home type: SingleFamily
- Architectural style: Detached
- Property subtype: Single Family Residence
Materials
- Brick, Rock, Stone
- Foundation: Slab
- Roof: Composition
Condition
- Year built: 2001
Utilities & green energy
- Sewer: Public Sewer
- Water: Public
- Utilities for property: Natural Gas Available, Sewer Available, Separate Meters, Water Available, Cable Available
Community & HOA
Community
- Features: Clubhouse, Fitness Center, Fishing, Golf, Playground, Park, Pickleball, Pool, Tennis Court(s), Trails/Paths, Curbs, Sidewalks
- Security: Security System, Security Gate
- Subdivision: Newport Village
HOA
- Has HOA: Yes
- Services included: All Facilities, Association Management
- HOA fee: $1,003 annually
- HOA name: Stonebridge Ranch
- HOA phone: 214-733-5800
Location
- Region: Mckinney
Financial & listing details
- Price per square foot: $302/sqft
- Tax assessed value: $1,368,896
- Annual tax amount: $19,332
- Date on market: 8/29/2025