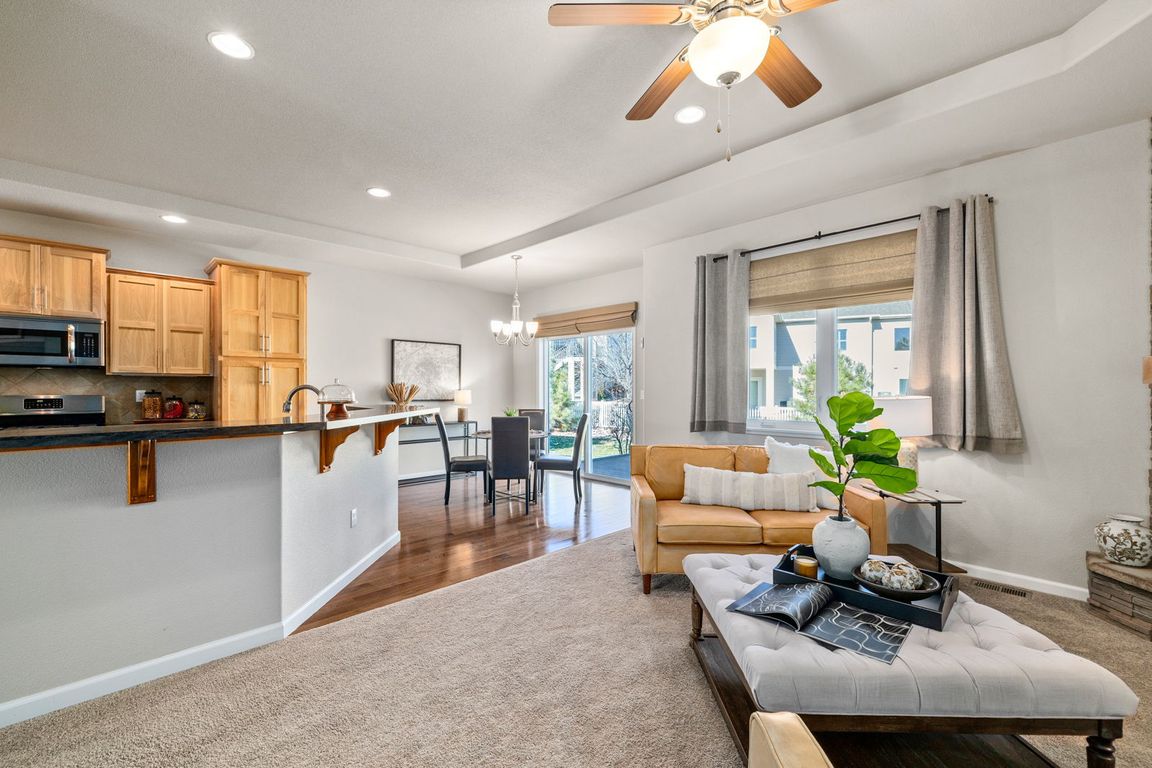Open: Sat 10am-11:30am

For sale
$495,000
2beds
3,336sqft
1108 White Water Ct, Cheyenne, WY 82009
2beds
3,336sqft
Townhouse, residential
Built in 2012
9,583 sqft
2 Attached garage spaces
$148 price/sqft
$186 monthly HOA fee
What's special
Lush landscapingStriking stone fireplaceCasement windowsExceptional craftsmanshipCovered front porchElegant finishesExpanded back patio
Experience exquisite living in this stunning townhome, perfectly situated in one of the area's most desirable neighborhoods. Step inside to an atmosphere of understated tranquility —sun-drenched interiors, spacious rooms, and elegant finishes. This residence showcases exceptional craftsmanship and thoughtful upgrades throughout, including casement windows, a striking stone fireplace, Corian countertops, expanded ...
- 21 hours |
- 113 |
- 9 |
Likely to sell faster than
Source: Cheyenne BOR,MLS#: 98995
Travel times
Living Room
Kitchen
Primary Suite
Zillow last checked: 7 hours ago
Listing updated: October 31, 2025 at 02:41pm
Listed by:
Stefanie Illingworth 307-421-5378,
#1 Properties
Source: Cheyenne BOR,MLS#: 98995
Facts & features
Interior
Bedrooms & bathrooms
- Bedrooms: 2
- Bathrooms: 2
- Full bathrooms: 2
- Main level bathrooms: 2
Primary bedroom
- Level: Main
- Area: 208
- Dimensions: 13 x 16
Bedroom 2
- Level: Main
- Area: 121
- Dimensions: 11 x 11
Bathroom 1
- Features: Full
- Level: Main
Bathroom 2
- Features: Full
- Level: Main
Dining room
- Level: Main
- Area: 110
- Dimensions: 10 x 11
Kitchen
- Level: Main
- Area: 120
- Dimensions: 12 x 10
Living room
- Level: Main
- Area: 308
- Dimensions: 14 x 22
Basement
- Area: 1668
Heating
- Forced Air, Natural Gas
Cooling
- Central Air
Appliances
- Included: Dishwasher, Dryer, Microwave, Range, Refrigerator, Washer
- Laundry: Main Level
Features
- Den/Study/Office, Pantry, Separate Dining, Walk-In Closet(s), Main Floor Primary
- Flooring: Hardwood, Tile
- Windows: Thermal Windows
- Basement: Interior Entry
- Number of fireplaces: 1
- Fireplace features: One, Gas
- Common walls with other units/homes: End Unit
Interior area
- Total structure area: 3,336
- Total interior livable area: 3,336 sqft
- Finished area above ground: 1,668
Property
Parking
- Total spaces: 2
- Parking features: 2 Car Attached, Garage Door Opener
- Attached garage spaces: 2
Accessibility
- Accessibility features: None
Features
- Patio & porch: Patio, Covered Porch
- Exterior features: Sprinkler System
- Fencing: Back Yard
Lot
- Size: 9,583.2 Square Feet
- Dimensions: 9615
- Features: Cul-De-Sac, Front Yard Sod/Grass, Sprinklers In Front, Backyard Sod/Grass, Sprinklers In Rear
Details
- Parcel number: 14661841709700
Construction
Type & style
- Home type: Townhouse
- Architectural style: Ranch
- Property subtype: Townhouse, Residential
- Attached to another structure: Yes
Materials
- Stone, Wood/Hardboard
- Foundation: Basement
- Roof: Composition/Asphalt
Condition
- New construction: No
- Year built: 2012
Utilities & green energy
- Electric: Black Hills Energy
- Gas: Black Hills Energy
- Sewer: City Sewer
- Water: Public
Green energy
- Energy efficient items: Thermostat, Ceiling Fan
Community & HOA
Community
- Subdivision: Pointe, The
HOA
- Has HOA: Yes
- Services included: Maintenance Grounds, Management, Snow Removal, Common Area Maintenance
- HOA fee: $186 monthly
Location
- Region: Cheyenne
Financial & listing details
- Price per square foot: $148/sqft
- Tax assessed value: $430,746
- Annual tax amount: $2,175
- Price range: $495K - $495K
- Date on market: 10/31/2025
- Listing agreement: N
- Listing terms: Cash,Conventional,FHA,VA Loan
- Inclusions: Dishwasher, Dryer, Microwave, Range/Oven, Refrigerator, Washer
- Exclusions: N