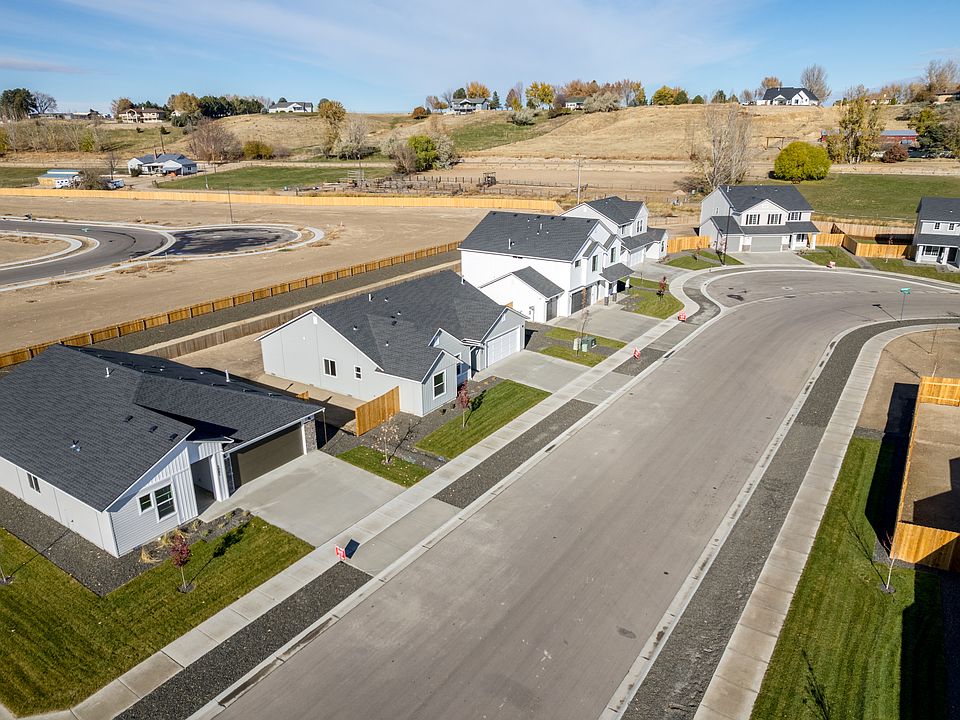Fall in Love with Low Rates! Promotional rate as low as 2.99%. This brand new home located in vibrant Middleton, Idaho welcomes you with open arms. The Tamarack 3695 floorplan offers a versatile and well-designed layout tailored for modern lifestyles. With dual suites located upstairs, it’s perfect for multi-generational living or providing guests with added comfort and privacy. A spacious loft creates a second living area, ideal for relaxing or entertaining. The main primary suite features an oversized walk-in closet and a spa-like en suite with a soaker tub, offering a true retreat. Downstairs, the open-concept main level flows effortlessly from the great room to the back patio, blending indoor and outdoor living. The kitchen comes with stainless steel appliances and stylish solid surface countertops, adding both functionality and aesthetics to the kitchen. The dedicated front room adds flexibility for a home office, playroom, or creative space. The Tamarack is a smart, stylish home designed to evolve with your lifestyle. Potential RV parking available. Photos are of the actual home!
Active
Special offer
$734,990
1108 Woods Bog Ct, Middleton, ID 83644
4beds
4baths
3,695sqft
Single Family Residence
Built in 2025
0.33 Acres Lot
$734,000 Zestimate®
$199/sqft
$32/mo HOA
What's special
Versatile and well-designed layoutStylish solid surface countertopsSpa-like en suiteStainless steel appliancesOpen-concept main levelBack patioDual suites located upstairs
- 16 days |
- 232 |
- 10 |
Zillow last checked: 7 hours ago
Listing updated: October 15, 2025 at 11:06pm
Listed by:
Lindsey Smith lindseys@cbhhomes.com,
CBH Sales & Marketing Inc,
Lonneka Nagle 208-314-2809,
CBH Sales & Marketing Inc
Source: IMLS,MLS#: 98964540
Travel times
Schedule tour
Facts & features
Interior
Bedrooms & bathrooms
- Bedrooms: 4
- Bathrooms: 4
Primary bedroom
- Level: Upper
- Area: 288
- Dimensions: 16 x 18
Bedroom 2
- Level: Upper
- Area: 154
- Dimensions: 14 x 11
Bedroom 3
- Level: Upper
- Area: 132
- Dimensions: 11 x 12
Bedroom 4
- Level: Upper
- Area: 156
- Dimensions: 12 x 13
Kitchen
- Level: Main
- Area: 165
- Dimensions: 15 x 11
Living room
- Level: Main
- Area: 420
- Dimensions: 21 x 20
Office
- Level: Main
- Area: 224
- Dimensions: 14 x 16
Heating
- Forced Air, Natural Gas
Cooling
- Central Air
Appliances
- Included: Gas Water Heater, Dishwasher, Disposal, Oven/Range Freestanding
Features
- Bath-Master, Great Room, Double Vanity, Walk-In Closet(s), Loft, Breakfast Bar, Pantry, Kitchen Island, Solid Surface Counters, Number of Baths Upper Level: 3, Bonus Room Size: 14x21, Bonus Room Level: Upper
- Flooring: Carpet, Engineered Vinyl Plank
- Has basement: No
- Number of fireplaces: 1
- Fireplace features: One, Gas, Insert
Interior area
- Total structure area: 3,695
- Total interior livable area: 3,695 sqft
- Finished area above ground: 3,695
- Finished area below ground: 0
Property
Parking
- Total spaces: 3
- Parking features: Attached, Tandem
- Attached garage spaces: 3
Features
- Levels: Two
- Fencing: Partial
Lot
- Size: 0.33 Acres
- Features: 10000 SF - .49 AC, Irrigation Available, Sidewalks, Auto Sprinkler System, Partial Sprinkler System, Pressurized Irrigation Sprinkler System
Details
- Parcel number: R3386847200
Construction
Type & style
- Home type: SingleFamily
- Property subtype: Single Family Residence
Materials
- Frame, Vinyl Siding
- Roof: Composition
Condition
- New Construction
- New construction: Yes
- Year built: 2025
Details
- Builder name: CBH Homes
Utilities & green energy
- Water: Public
- Utilities for property: Sewer Connected
Community & HOA
Community
- Subdivision: Kestrel Estates
HOA
- Has HOA: Yes
- HOA fee: $387 annually
Location
- Region: Middleton
Financial & listing details
- Price per square foot: $199/sqft
- Date on market: 10/13/2025
- Listing terms: Cash,Conventional,FHA,USDA Loan,VA Loan
- Ownership: Fee Simple
About the community
For a limited time, get up to $50k* in bonus savings. Celebrate the new season with a new home and unwrap big savings. Act now!
Welcome to Kestrel Estates - A Charming Community in Middleton, Idaho
Welcome to Kestrel Estates, a CBH Homes community in the heart of Middleton, Idaho. Experience the ideal mix of small-town charm and modern living, with beautifully designed homes at exceptional prices. Enjoy peaceful surroundings, top-rated schools, and easy access to shopping, dining, and outdoor recreation.
Find Your Dream Home in Kestrel Estates
Discover energy-efficient, move-in ready homes at Kestrel Estates. Designed with modern living in mind, our diverse floor plans feature open-concept layouts, stylish finishes, and exceptional craftsmanship. Whether you’re looking for space to grow or a cozy retreat, Kestrel Estates offers the perfect home to suit any lifestyle.
Book Your Self-Guided Tour Today!
Why Choose CBH Homes?
CBH Homes is Idaho's Number One Builder - with over 33 years of experience, and proudly serving over 28,000 happy homeowners! Our commitment to exceptional customer service and high-quality construction ensures that every buyer has a seamless homebuying experience.
Learn More About Kestrel Estates
Ready to make Kestrel Estates your home? Contact us for more information, or to schedule a tour today! Browse all available new homes in Middleton, Idaho.
Own this Holiday with up to $50k in bonus savings-happening NOW with CBH Homes.
For a limited time, get up to $50k* in bonus savings. Celebrate the new season with a new home and unwrap big savings. Act now!Source: CBH Homes

