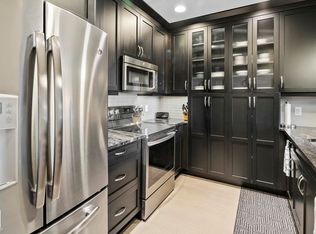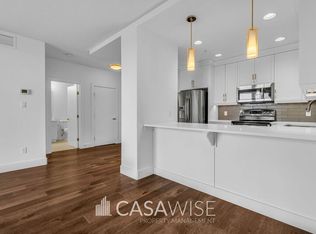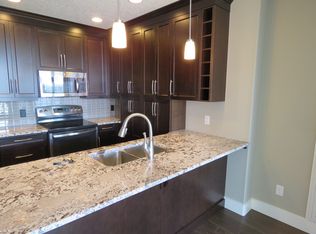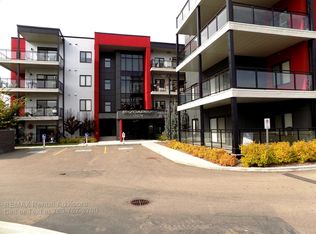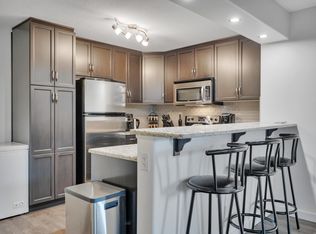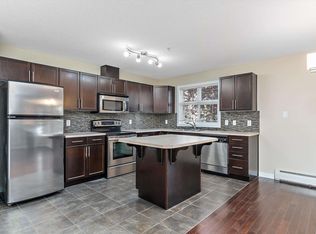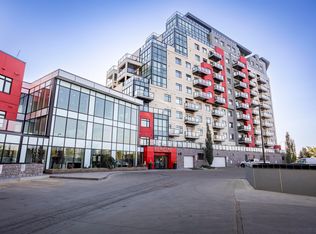11080 Ellerslie Rd SW #213, Edmonton, AB T6W 2C2
What's special
- 82 days |
- 27 |
- 4 |
Zillow last checked: 8 hours ago
Listing updated: December 08, 2025 at 02:52pm
Daniel J Boticki,
Century 21 All Stars Realty Ltd
Facts & features
Interior
Bedrooms & bathrooms
- Bedrooms: 2
- Bathrooms: 2
- Full bathrooms: 2
Primary bedroom
- Level: Main
Heating
- Fan Coil, Natural Gas
Cooling
- Has cooling: Yes
Appliances
- Included: Dishwasher-Built-In, Dryer, Microwave Hood Fan, Refrigerator, Electric Stove, Washer
Features
- Guest Suite, No Smoking Home
- Flooring: Carpet, Ceramic Tile, Laminate Flooring
- Windows: Window Coverings
- Basement: None, No Basement
Interior area
- Total structure area: 861
- Total interior livable area: 861.12 sqft
Property
Parking
- Total spaces: 2
- Parking features: Heated Garage, Underground, Parking-Extra, Guest, Parking-Visitor
Features
- Levels: Single Level Apartment,1
- Patio & porch: Deck
- Exterior features: Backs Onto Park/Trees, Playground Nearby
Lot
- Features: Backs Onto Park/Trees, Flat Site, Near Golf Course, Playground Nearby, Near Public Transit, Schools, Shopping Nearby, Golf Nearby, Public Transportation
Construction
Type & style
- Home type: Apartment
- Property subtype: Apartment, Lowrise Apartment
- Attached to another structure: Yes
Materials
- Foundation: Concrete Perimeter
- Roof: Flat,Tar/Gravel
Condition
- Year built: 2014
Community & HOA
Community
- Features: Deck, Fitness Center, Guest Suite, No Smoking Home, Party Room, Recreation Room/Centre, Social Rooms, Rooftop Deck/Patio, Exercise Room
- Security: Smoke Detector(s), Detectors Smoke
HOA
- Has HOA: Yes
- Amenities included: Recreation Facility
- Services included: Amenities w/Condo, Exterior Maintenance, Heat, Insur. for Common Areas, Janitorial Common Areas, Landscape/Snow Removal, Parking, Professional Management, Reserve Fund Contribution, Water/Sewer
Location
- Region: Edmonton
Financial & listing details
- Price per square foot: C$308/sqft
- Date on market: 11/7/2025
- Ownership: Private
By pressing Contact Agent, you agree that the real estate professional identified above may call/text you about your search, which may involve use of automated means and pre-recorded/artificial voices. You don't need to consent as a condition of buying any property, goods, or services. Message/data rates may apply. You also agree to our Terms of Use. Zillow does not endorse any real estate professionals. We may share information about your recent and future site activity with your agent to help them understand what you're looking for in a home.
Price history
Price history
Price history is unavailable.
Public tax history
Public tax history
Tax history is unavailable.Climate risks
Neighborhood: Hertiage Valley
Nearby schools
GreatSchools rating
No schools nearby
We couldn't find any schools near this home.
- Loading
