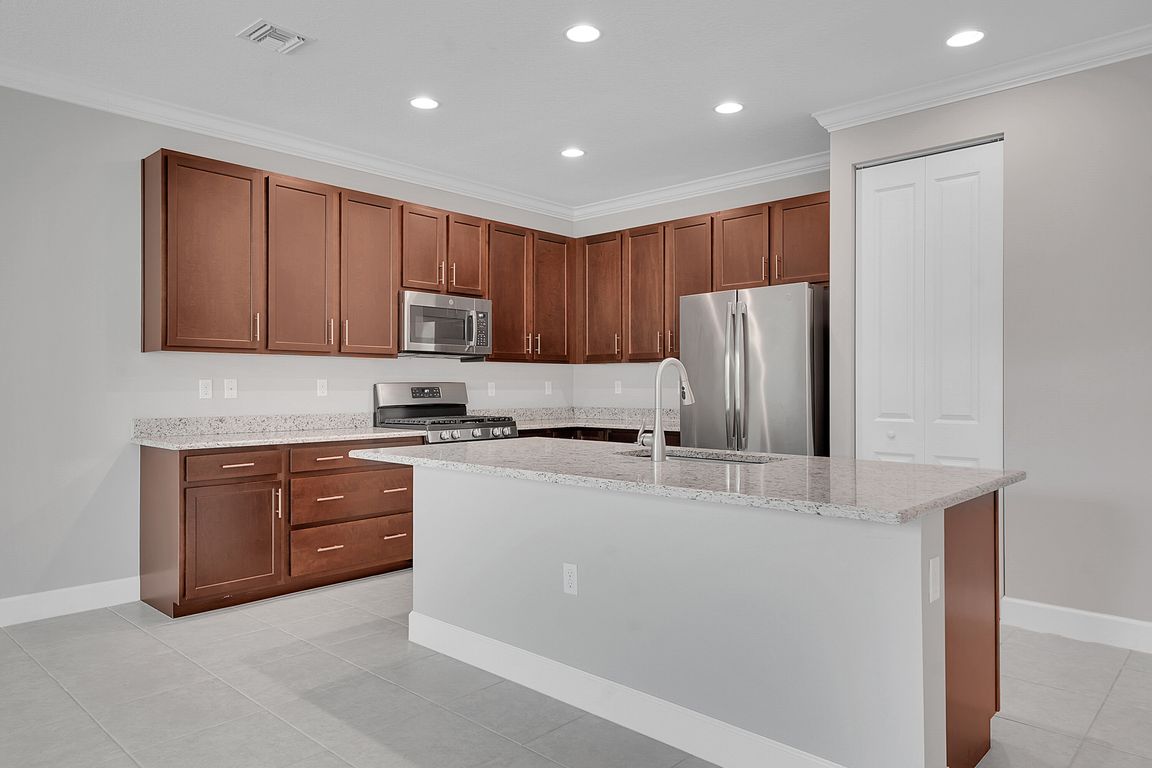
For salePrice cut: $5K (5/13)
$419,900
2beds
1,716sqft
11081 SW Carriage Hill Lane, Port Saint Lucie, FL 34987
2beds
1,716sqft
Single family residence
Built in 2019
4,819 sqft
2 Attached garage spaces
$245 price/sqft
$453 monthly HOA fee
What's special
Natural gas stoveBrand-new carpetMaster suiteTray ceiling entryGourmet kitchenImpact windowsPlantation shutters
Move-In Ready Heron Model in Valencia Cay!Enjoy resort-style living in this beautifully maintained 2-bedroom, 2-bath home with a versatile den, located in the desirable 55+ community of Valencia Cay. This Heron model offers the perfect blend of luxury and efficiency--with brand-new carpet in the bedrooms, tile in the main areas, and ...
- 390 days
- on Zillow |
- 177 |
- 12 |
Source: BeachesMLS,MLS#: RX-11002360 Originating MLS: Beaches MLS
Originating MLS: Beaches MLS
Travel times
Kitchen
Living Room
Primary Bedroom
Zillow last checked: 7 hours ago
Listing updated: July 30, 2025 at 03:48am
Listed by:
Jason M Coley 772-201-5229,
Atlantic Shores ERA Powered,
Christina Banks 561-236-9428,
Atlantic Shores ERA Powered
Source: BeachesMLS,MLS#: RX-11002360 Originating MLS: Beaches MLS
Originating MLS: Beaches MLS
Facts & features
Interior
Bedrooms & bathrooms
- Bedrooms: 2
- Bathrooms: 2
- Full bathrooms: 2
Rooms
- Room types: Den/Office, Great Room, Storage
Primary bedroom
- Level: M
- Area: 195 Square Feet
- Dimensions: 15 x 13
Bedroom 2
- Level: M
- Area: 144 Square Feet
- Dimensions: 12 x 12
Den
- Level: M
- Area: 132 Square Feet
- Dimensions: 12 x 11
Kitchen
- Level: M
- Area: 156 Square Feet
- Dimensions: 13 x 12
Living room
- Level: M
- Area: 272 Square Feet
- Dimensions: 17 x 16
Patio
- Level: M
- Area: 180 Square Feet
- Dimensions: 20 x 9
Heating
- Central, Electric
Cooling
- Ceiling Fan(s), Central Air, Electric
Appliances
- Included: Dishwasher, Dryer, Microwave, Gas Range, Refrigerator, Washer, Electric Water Heater
- Laundry: Inside, Laundry Closet
Features
- Ctdrl/Vault Ceilings, Pantry, Split Bedroom, Volume Ceiling, Walk-In Closet(s)
- Flooring: Carpet, Tile
- Windows: Blinds, Impact Glass, Plantation Shutters, Impact Glass (Complete)
Interior area
- Total structure area: 2,335
- Total interior livable area: 1,716 sqft
Video & virtual tour
Property
Parking
- Total spaces: 4
- Parking features: 2+ Spaces, Garage - Attached, Vehicle Restrictions, Auto Garage Open, Commercial Vehicles Prohibited
- Attached garage spaces: 2
- Uncovered spaces: 2
Features
- Stories: 1
- Patio & porch: Screen Porch
- Exterior features: Auto Sprinkler
- Pool features: Community
- Spa features: Community
- Has view: Yes
- View description: Garden
- Waterfront features: None
Lot
- Size: 4,819 Square Feet
- Features: < 1/4 Acre, Interior Lot
Details
- Parcel number: 431680101150000
- Zoning: Res
Construction
Type & style
- Home type: SingleFamily
- Architectural style: Contemporary,Key West
- Property subtype: Single Family Residence
Materials
- Block, CBS
- Roof: Concrete
Condition
- Resale
- New construction: No
- Year built: 2019
Utilities & green energy
- Gas: Gas Natural
- Sewer: Public Sewer
- Water: Public
- Utilities for property: Cable Connected, Electricity Connected, Natural Gas Connected
Community & HOA
Community
- Features: Basketball, Bike - Jog, Bocce Ball, Cafe/Restaurant, Clubhouse, Community Room, Fitness Center, Fitness Trail, Game Room, Lobby, Manager on Site, Pickleball, Picnic Area, Street Lights, Tennis Court(s), Gated
- Senior community: Yes
- Subdivision: Riverland Parcel A - Plat Six
HOA
- Has HOA: Yes
- Services included: Common Areas, Maintenance Grounds, Management Fees, Security
- HOA fee: $453 monthly
- Application fee: $150
Location
- Region: Port Saint Lucie
Financial & listing details
- Price per square foot: $245/sqft
- Tax assessed value: $357,800
- Annual tax amount: $5,104
- Date on market: 7/8/2024
- Listing terms: Cash,Conventional,FHA,VA Loan
- Electric utility on property: Yes
- Road surface type: Paved