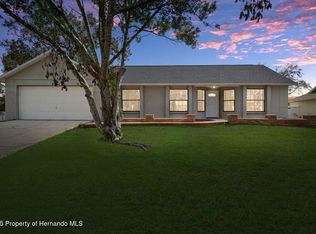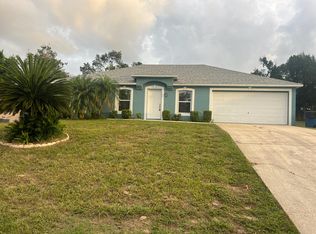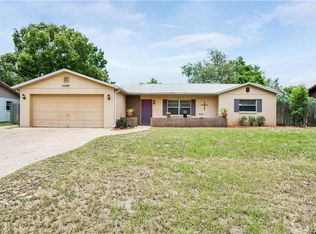Sold for $242,000 on 03/21/25
$242,000
11084 Marquette St, Spring Hill, FL 34609
3beds
1,368sqft
Single Family Residence
Built in 2002
10,018.8 Square Feet Lot
$232,600 Zestimate®
$177/sqft
$1,687 Estimated rent
Home value
$232,600
$205,000 - $265,000
$1,687/mo
Zestimate® history
Loading...
Owner options
Explore your selling options
What's special
Active with contract . Taking back up offers. This home offers a convenient location in central Spring Hill with 3 bedrooms, 2 baths, an open floor plan and spacious bedrooms. Enjoy the convenience of the inside laundry, and you'll love the large, open, eat in Kitchen with stainless steel appliances, pass through counter overlooks the large great room. Sliding doors open to a screened lanai and a small dog fenced area. Needs your special touches to make this your own or fix and flip.
Zillow last checked: 8 hours ago
Listing updated: March 23, 2025 at 05:27pm
Listed by:
Elizabeth Powanda 352-238-6817,
REMAX Marketing Specialists
Bought with:
Ross A Hardy, SL3163767
REMAX Marketing Specialists
REMAX Marketing Specialists
Source: HCMLS,MLS#: 2241775
Facts & features
Interior
Bedrooms & bathrooms
- Bedrooms: 3
- Bathrooms: 2
- Full bathrooms: 2
Primary bedroom
- Level: Main
- Area: 183.79
- Dimensions: 15.29x12.02
Bedroom 2
- Level: Main
- Area: 130.14
- Dimensions: 10.37x12.55
Bedroom 3
- Level: Main
- Area: 126.38
- Dimensions: 10.07x12.55
Kitchen
- Level: Main
- Area: 148.92
- Dimensions: 12.4x12.01
Laundry
- Level: Main
- Area: 15.01
- Dimensions: 5.42x2.77
Living room
- Level: Main
- Area: 334.25
- Dimensions: 20.27x16.49
Other
- Description: Garage
- Level: Main
- Area: 325.88
- Dimensions: 18.87x17.27
Heating
- Central, Electric
Cooling
- Central Air, Electric
Appliances
- Included: Dishwasher, Dryer, Electric Oven, Refrigerator, Washer
Features
- Breakfast Bar, Ceiling Fan(s), Open Floorplan, Primary Bathroom - Shower No Tub, Vaulted Ceiling(s), Walk-In Closet(s), Split Plan
- Flooring: Tile
- Has fireplace: No
Interior area
- Total structure area: 1,368
- Total interior livable area: 1,368 sqft
Property
Parking
- Total spaces: 2
- Parking features: Attached, Garage Door Opener
- Attached garage spaces: 2
Features
- Levels: One
- Stories: 1
Lot
- Size: 10,018 sqft
- Features: Few Trees
Details
- Parcel number: R32 323 17 5090 0565 0040
- Zoning: PDP
- Zoning description: Planned Development Project
- Special conditions: Standard
Construction
Type & style
- Home type: SingleFamily
- Architectural style: Ranch
- Property subtype: Single Family Residence
Materials
- Block, Concrete, Stucco
Condition
- Fixer
- New construction: No
- Year built: 2002
Utilities & green energy
- Sewer: Private Sewer
- Water: Public
- Utilities for property: Cable Available, Electricity Available
Community & neighborhood
Security
- Security features: Smoke Detector(s)
Location
- Region: Spring Hill
- Subdivision: Spring Hill Unit 9
Other
Other facts
- Listing terms: Cash,FHA
- Road surface type: Paved
Price history
| Date | Event | Price |
|---|---|---|
| 3/21/2025 | Sold | $242,000-1.6%$177/sqft |
Source: | ||
| 2/8/2025 | Pending sale | $245,900$180/sqft |
Source: | ||
| 2/8/2025 | Contingent | $245,900$180/sqft |
Source: | ||
| 11/15/2024 | Listed for sale | $245,900+158.8%$180/sqft |
Source: | ||
| 10/16/2008 | Sold | $95,000-30.1%$69/sqft |
Source: Public Record | ||
Public tax history
| Year | Property taxes | Tax assessment |
|---|---|---|
| 2024 | $2,917 +3.1% | $190,005 +2.9% |
| 2023 | $2,828 -1.8% | $184,642 +41% |
| 2022 | $2,880 +15.6% | $130,940 +10% |
Find assessor info on the county website
Neighborhood: 34609
Nearby schools
GreatSchools rating
- 4/10John D. Floyd Elementary SchoolGrades: PK-5Distance: 1.9 mi
- 5/10Powell Middle SchoolGrades: 6-8Distance: 3.4 mi
- 4/10Frank W. Springstead High SchoolGrades: 9-12Distance: 0.5 mi
Schools provided by the listing agent
- Elementary: JD Floyd
- Middle: Powell
- High: Springstead
Source: HCMLS. This data may not be complete. We recommend contacting the local school district to confirm school assignments for this home.
Get a cash offer in 3 minutes
Find out how much your home could sell for in as little as 3 minutes with a no-obligation cash offer.
Estimated market value
$232,600
Get a cash offer in 3 minutes
Find out how much your home could sell for in as little as 3 minutes with a no-obligation cash offer.
Estimated market value
$232,600


