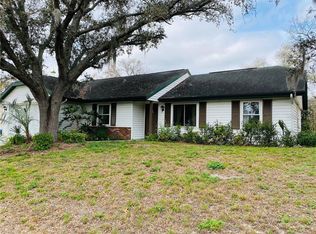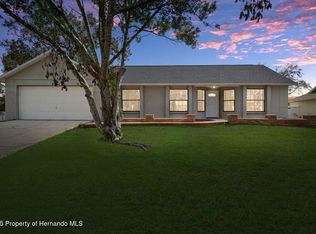Sold for $250,000
$250,000
11087 Addison St, Spring Hill, FL 34609
2beds
1,268sqft
Single Family Residence
Built in 1980
10,018.8 Square Feet Lot
$248,200 Zestimate®
$197/sqft
$1,748 Estimated rent
Home value
$248,200
$223,000 - $276,000
$1,748/mo
Zestimate® history
Loading...
Owner options
Explore your selling options
What's special
Active Under Contract - Accepting Back-up Offers. Welcome to this beautifully maintained 2-bedroom, 2-bathroom home offering comfort, style, and peace of mind with a host of recent upgrades. Step inside to find luxury vinyl plank flooring throughout, adding a modern touch to every room. The spacious family room is perfect for relaxing or entertaining, while the freshly painted exterior enhances curb appeal. Major updates include a new roof, garage door, and privacy fence—all completed in 2023. The furnace, water heater, and A/C were replaced in 2022, ensuring energy efficiency and reliability. Enjoy the outdoors in your large, fully fenced backyard—ideal for pets, gardening, or weekend gatherings. This move-in-ready gem is the perfect blend of function and charm! Move right in and start making memories! Call for your tour today!
Zillow last checked: 8 hours ago
Listing updated: December 22, 2025 at 04:03pm
Listed by:
Sharon Gallo 352-247-4492,
Dalton Wade Inc
Bought with:
NON MEMBER
NON MEMBER
Source: HCMLS,MLS#: 2254075
Facts & features
Interior
Bedrooms & bathrooms
- Bedrooms: 2
- Bathrooms: 2
- Full bathrooms: 2
Primary bedroom
- Level: Main
- Area: 154
- Dimensions: 14x11
Bedroom 2
- Level: Main
- Area: 110
- Dimensions: 11x10
Family room
- Level: Main
- Area: 240
- Dimensions: 20x12
Florida room
- Level: Main
- Area: 130
- Dimensions: 13x10
Kitchen
- Level: Main
- Area: 169
- Dimensions: 13x13
Living room
- Level: Main
- Area: 168
- Dimensions: 14x12
Heating
- Central, Propane
Cooling
- Central Air
Appliances
- Included: Dishwasher, Dryer, Gas Range, Gas Water Heater, Refrigerator, Washer
- Laundry: Electric Dryer Hookup
Features
- Pantry
- Flooring: Laminate, Tile
- Has fireplace: No
Interior area
- Total structure area: 1,268
- Total interior livable area: 1,268 sqft
Property
Parking
- Total spaces: 2
- Parking features: Garage
- Garage spaces: 2
Features
- Stories: 1
- Fencing: Back Yard,Fenced,Full,Privacy,Wood
Lot
- Size: 10,018 sqft
- Features: Other
Details
- Parcel number: R3232317509005650200
- Zoning: PDP
- Zoning description: PUD
- Special conditions: Standard
Construction
Type & style
- Home type: SingleFamily
- Property subtype: Single Family Residence
Materials
- Brick, Frame
- Roof: Shingle
Condition
- New construction: No
- Year built: 1980
Utilities & green energy
- Sewer: Septic Tank
- Water: Public
- Utilities for property: Cable Connected, Electricity Connected, Water Connected, Propane
Community & neighborhood
Location
- Region: Spring Hill
- Subdivision: Spring Hill Unit 9
Other
Other facts
- Listing terms: Cash,Conventional,FHA,VA Loan
Price history
| Date | Event | Price |
|---|---|---|
| 12/22/2025 | Sold | $250,000-6.7%$197/sqft |
Source: | ||
| 11/3/2025 | Pending sale | $267,900$211/sqft |
Source: | ||
| 11/3/2025 | Contingent | $267,900$211/sqft |
Source: | ||
| 8/14/2025 | Price change | $267,900-1.1%$211/sqft |
Source: | ||
| 6/13/2025 | Listed for sale | $271,000+116.8%$214/sqft |
Source: | ||
Public tax history
| Year | Property taxes | Tax assessment |
|---|---|---|
| 2024 | $2,577 +5.5% | $117,417 +10% |
| 2023 | $2,442 +7.2% | $106,743 +10% |
| 2022 | $2,278 +14.7% | $97,039 +10% |
Find assessor info on the county website
Neighborhood: 34609
Nearby schools
GreatSchools rating
- 4/10John D. Floyd Elementary SchoolGrades: PK-5Distance: 1.9 mi
- 5/10Powell Middle SchoolGrades: 6-8Distance: 3.5 mi
- 4/10Frank W. Springstead High SchoolGrades: 9-12Distance: 0.5 mi
Schools provided by the listing agent
- Elementary: Explorer K-8
- Middle: Powell
- High: Springstead
Source: HCMLS. This data may not be complete. We recommend contacting the local school district to confirm school assignments for this home.
Get a cash offer in 3 minutes
Find out how much your home could sell for in as little as 3 minutes with a no-obligation cash offer.
Estimated market value$248,200
Get a cash offer in 3 minutes
Find out how much your home could sell for in as little as 3 minutes with a no-obligation cash offer.
Estimated market value
$248,200

