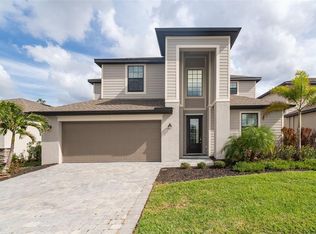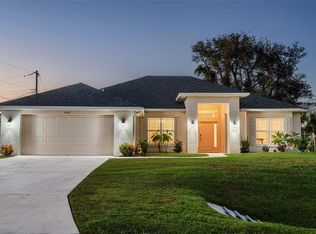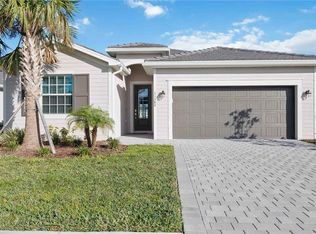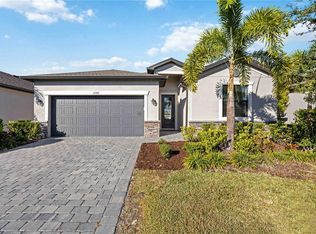Welcome to your POOL DREAM HOME in the heart of WELLEN PARK! Antigua is a wonderful gated community with easy access to shopping, major highways, Located close to Cool Day Park, the State College, Downtown Wellen Park with restaurants and activities, as well as the Atlanta Braves Stadium. This beautifully designed 2024-built home offers a split floor plan with the perfect blend of modern elegance and resort-style living. With 3 bedrooms, 3 full bathrooms with a den/office and an open-concept floor plan, this home is designed for both comfort and entertainment. Step inside to discover high-end finishes, sleek tile flooring, and abundant natural light. The gourmet kitchen boasts hard surface countertops, stainless steel appliances, a spacious island, and custom cabinetry as well as a walk-in pantry, making it a chef’s delight. The expansive living and dining area flows seamlessly to the outdoor oasis, where you'll find a covered lanai, a sparkling pool, and a relaxing spa—all overlooking a pond. The pool and spa are salt water, and the pool has a variable speed pool pump has 2 years warranty remaining on pool pump and heater. The windows and Sliding doors are all impact windows providing protection. The home offers more privacy, there is green space on the side, and in the front of the house as well as the lake. So you can relax in your pool with a lot of privacy. The luxurious primary suite features a spa-like ensuite bath with dual vanities, a walk-in shower, and a separate soaking tub. Two additional bedrooms provide ample space for family and guests, each with access to stylish bathrooms. Additional features included paver driveway and lanai/pool area as well as a good size laundry room with extra storage space and a sink. Located in the sought-after Wellen Park community, this home is just minutes from shopping, dining, entertainment, and the beautiful Gulf Coast beaches. With easy access to I-75 and top-rated schools, this is Florida living at its finest! Don’t miss this exceptional opportunity—schedule your private showing today!
For sale
$615,000
11088 Pinot Dr, Venice, FL 34293
3beds
2,214sqft
Est.:
Single Family Residence
Built in 2024
6,383 Square Feet Lot
$595,400 Zestimate®
$278/sqft
$294/mo HOA
What's special
Spacious islandCovered lanaiAbundant natural lightSparkling poolHigh-end finishesStylish bathroomsOpen-concept floor plan
- 14 days |
- 833 |
- 21 |
Likely to sell faster than
Zillow last checked: 8 hours ago
Listing updated: December 10, 2025 at 03:55am
Listing Provided by:
Margaret Mardis 863-990-1877,
RE/MAX PALM REALTY 941-743-5525
Source: Stellar MLS,MLS#: C7518692 Originating MLS: Port Charlotte
Originating MLS: Port Charlotte

Tour with a local agent
Facts & features
Interior
Bedrooms & bathrooms
- Bedrooms: 3
- Bathrooms: 3
- Full bathrooms: 3
Primary bedroom
- Features: Walk-In Closet(s)
- Level: First
- Area: 273 Square Feet
- Dimensions: 13x21
Bedroom 1
- Features: Built-in Closet
- Level: First
- Area: 180 Square Feet
- Dimensions: 12x15
Bedroom 2
- Features: Walk-In Closet(s)
- Level: First
- Area: 156 Square Feet
- Dimensions: 12x13
Primary bathroom
- Features: Walk-In Closet(s)
- Level: First
- Area: 168 Square Feet
- Dimensions: 12x14
Den
- Features: No Closet
- Level: First
- Area: 132 Square Feet
- Dimensions: 11x12
Dining room
- Features: No Closet
- Level: First
- Area: 153 Square Feet
- Dimensions: 9x17
Great room
- Features: No Closet
- Level: First
- Area: 289 Square Feet
- Dimensions: 17x17
Kitchen
- Features: No Closet
- Level: First
- Area: 220 Square Feet
- Dimensions: 11x20
Heating
- Central
Cooling
- Central Air
Appliances
- Included: Dishwasher, Disposal, Dryer, Electric Water Heater, Range, Range Hood, Refrigerator
- Laundry: Inside
Features
- Ceiling Fan(s), Coffered Ceiling(s), High Ceilings, Kitchen/Family Room Combo, Open Floorplan, Solid Surface Counters, Solid Wood Cabinets, Split Bedroom
- Flooring: Tile
- Doors: Outdoor Grill
- Has fireplace: No
Interior area
- Total structure area: 2,951
- Total interior livable area: 2,214 sqft
Video & virtual tour
Property
Parking
- Total spaces: 2
- Parking features: Garage - Attached
- Attached garage spaces: 2
Features
- Levels: One
- Stories: 1
- Exterior features: Outdoor Grill, Private Entrance, Private Mailbox, Sidewalk
- Has private pool: Yes
- Pool features: Salt Water, Screen Enclosure
- Has spa: Yes
- Spa features: Heated, In Ground
Lot
- Size: 6,383 Square Feet
Details
- Parcel number: 0786160088
- Zoning: V
- Special conditions: None
Construction
Type & style
- Home type: SingleFamily
- Property subtype: Single Family Residence
Materials
- Block, Stucco
- Foundation: Slab, Stem Wall
- Roof: Tile
Condition
- New construction: No
- Year built: 2024
Utilities & green energy
- Sewer: Public Sewer
- Water: Public
- Utilities for property: BB/HS Internet Available, Cable Connected
Community & HOA
Community
- Subdivision: ANTIGUA/WELLEN PARK
HOA
- Has HOA: Yes
- HOA fee: $294 monthly
- HOA name: Antigua Wellen Park Spires & Associates
- HOA phone: 239-436-4336
- Pet fee: $0 monthly
Location
- Region: Venice
Financial & listing details
- Price per square foot: $278/sqft
- Tax assessed value: $399,100
- Annual tax amount: $7,200
- Date on market: 12/9/2025
- Cumulative days on market: 15 days
- Ownership: Fee Simple
- Total actual rent: 0
- Road surface type: Asphalt
Estimated market value
$595,400
$566,000 - $625,000
$3,980/mo
Price history
Price history
| Date | Event | Price |
|---|---|---|
| 12/9/2025 | Listed for sale | $615,000$278/sqft |
Source: | ||
| 10/7/2025 | Listing removed | $615,000$278/sqft |
Source: | ||
| 6/4/2025 | Listed for sale | $615,000+6.7%$278/sqft |
Source: | ||
| 4/2/2024 | Sold | $576,300$260/sqft |
Source: Public Record Report a problem | ||
Public tax history
Public tax history
| Year | Property taxes | Tax assessment |
|---|---|---|
| 2025 | -- | $399,100 +519.7% |
| 2024 | $2,912 -3.9% | $64,400 -24.5% |
| 2023 | $3,031 | $85,300 |
Find assessor info on the county website
BuyAbility℠ payment
Est. payment
$4,102/mo
Principal & interest
$2942
Property taxes
$651
Other costs
$509
Climate risks
Neighborhood: 34293
Nearby schools
GreatSchools rating
- 9/10Taylor Ranch Elementary SchoolGrades: PK-5Distance: 3.5 mi
- 6/10Venice Middle SchoolGrades: 6-8Distance: 4.1 mi
- 6/10Venice Senior High SchoolGrades: 9-12Distance: 9.3 mi
- Loading
- Loading




