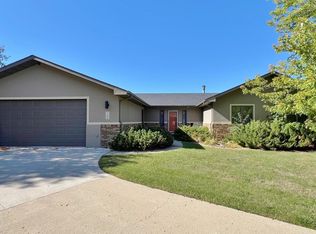Sold on 04/12/23
Price Unknown
1109 10th St SW, Minot, ND 58701
3beds
3baths
3,668sqft
Single Family Residence
Built in 1993
0.6 Acres Lot
$478,900 Zestimate®
$--/sqft
$2,463 Estimated rent
Home value
$478,900
$441,000 - $517,000
$2,463/mo
Zestimate® history
Loading...
Owner options
Explore your selling options
What's special
Welcome to your new home! This all-brick rambler was completely transformed in 2021. All NEW solid core doors, trim, paint, flooring, black stainless-steel appliances, light fixtures, furnace, water softener, on demand water heater, and so much more. This move in ready home greets you with the large entry way, a beautiful tray ceiling and flows into the formal living room and dining areas with beautiful, vaulted ceilings. The seamless luxury vinyl tile is throughout the main level. If cooking is your jam you’ll enjoy the granite countertops, soft close drawers, and doors. The main living room offers a gorgeous stone gas fireplace and a custom mini bar, coffee bar, or beverage area…whatever your heart desires. The garage has room for storage and is piped for a gas heater. The master bedroom quarters are something spectacular. You’ll love his and hers closets, the spacious room with large windows for ample light and the spa like master bathroom en suite with quartz countertops, double sinks, tub, and shower with tile surround. We know you have already fallen in love, but there is so much more. Head downstairs and you will find all new carpet, two more large bedrooms with lots of closet space, and a beautiful full bathroom with custom vanity and tile surround. The large living room is prefect for movie and game nights with your family and friends. The storage room is large and has shelving for all your decorations and boxes. The laundry room is downstairs with utility sink, and area for home gym. There is ample space to make a 4th bedroom with closet already there. This home sits on 0.6 acres in a quiet cul de sac with beautiful views of the coulee. It is surrounded by mature trees and near many daily amenities. There is a deck, large garden area and 4 fruit trees for you to enjoy during the summer months. We can’t wait to introduce you to your new home! Call today for a showing.
Zillow last checked: 8 hours ago
Listing updated: April 14, 2023 at 02:22pm
Listed by:
JDee Douglas 701-509-5396,
KW Inspire Realty,
Jordan Douglas 916-969-6142,
KW Inspire Realty
Source: Minot MLS,MLS#: 230121
Facts & features
Interior
Bedrooms & bathrooms
- Bedrooms: 3
- Bathrooms: 3
- Main level bathrooms: 2
- Main level bedrooms: 1
Primary bedroom
- Description: Spacious, Ceiling Fan
- Level: Main
Bedroom 1
- Description: Large Closet, Carpet
- Level: Lower
Bedroom 2
- Description: Large Double Closet
- Level: Lower
Bedroom 3
- Description: Option To Build 4th
Dining room
- Description: Spacious, Vaulted Ceiling
- Level: Main
Family room
- Description: Spacious Main & Basement
- Level: Main
Kitchen
- Description: Large, Granite, Storage
- Level: Main
Living room
- Description: Spacious, Vaulted Ceiling
- Level: Main
Heating
- Forced Air, Natural Gas
Cooling
- Central Air
Appliances
- Included: Microwave, Dishwasher, Refrigerator, Range/Oven, Water Softener Owned, Gas Range/Oven
- Laundry: Lower Level
Features
- Flooring: Carpet, Other, Tile
- Basement: Finished,Full
- Number of fireplaces: 1
- Fireplace features: Gas, Living Room, Main
Interior area
- Total structure area: 3,668
- Total interior livable area: 3,668 sqft
- Finished area above ground: 1,843
Property
Parking
- Total spaces: 2
- Parking features: Attached, Garage: Insulated, Lights, Opener, Sheet Rock, Driveway: Concrete
- Attached garage spaces: 2
- Has uncovered spaces: Yes
Features
- Levels: One
- Stories: 1
- Patio & porch: Deck, Porch
- Exterior features: Sprinkler
- Fencing: Fenced
Lot
- Size: 0.60 Acres
Details
- Parcel number: MI26.731.000.0031
- Zoning: R1
Construction
Type & style
- Home type: SingleFamily
- Property subtype: Single Family Residence
Materials
- Foundation: Concrete Perimeter
- Roof: Other
Condition
- New construction: No
- Year built: 1993
Utilities & green energy
- Sewer: City
- Water: City
Community & neighborhood
Location
- Region: Minot
Price history
| Date | Event | Price |
|---|---|---|
| 4/12/2023 | Sold | -- |
Source: | ||
| 3/20/2023 | Pending sale | $489,900$134/sqft |
Source: | ||
| 2/22/2023 | Contingent | $489,900$134/sqft |
Source: | ||
| 2/9/2023 | Price change | $489,900-1.2%$134/sqft |
Source: | ||
| 1/23/2023 | Listed for sale | $495,900+9.5%$135/sqft |
Source: | ||
Public tax history
| Year | Property taxes | Tax assessment |
|---|---|---|
| 2024 | $6,100 -16.7% | $450,000 -4.1% |
| 2023 | $7,326 | $469,000 +10.9% |
| 2022 | -- | $423,000 +10.4% |
Find assessor info on the county website
Neighborhood: 58701
Nearby schools
GreatSchools rating
- 7/10Edison Elementary SchoolGrades: PK-5Distance: 0.6 mi
- 5/10Jim Hill Middle SchoolGrades: 6-8Distance: 0.2 mi
- 6/10Magic City Campus High SchoolGrades: 11-12Distance: 0.2 mi
Schools provided by the listing agent
- District: Minot #1
Source: Minot MLS. This data may not be complete. We recommend contacting the local school district to confirm school assignments for this home.
