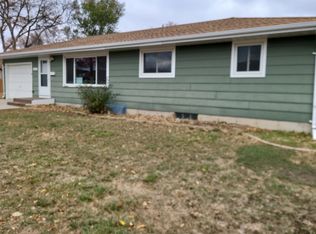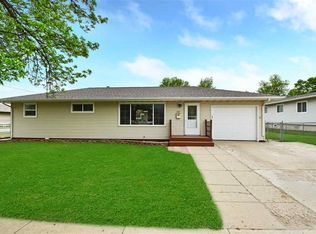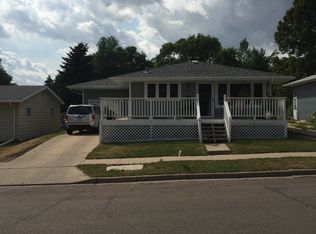Sold on 09/29/23
Price Unknown
1109 13th St NW, Minot, ND 58703
4beds
3baths
2,520sqft
Single Family Residence
Built in 1973
6,969.6 Square Feet Lot
$292,700 Zestimate®
$--/sqft
$2,266 Estimated rent
Home value
$292,700
$269,000 - $313,000
$2,266/mo
Zestimate® history
Loading...
Owner options
Explore your selling options
What's special
Step into this amazing space with updated hardwood laminate flooring and bright natural light from large corner windows. This four bedroom, 2.5 bathroom home is move in ready, complete with a double attached garage, fenced yard with swing set and play area, large shed, and alley access. The basement is finished with a spacious family room, wet bar area perfect for entertaining, full bathroom with walk in shower and separate jetted tub. The egress window fourth bedroom has an extra large walk in closet. The north hill location is close to Minot State University and has easy access to Minot AFB, parks, downtown, grocery stores and strip malls.
Zillow last checked: 8 hours ago
Listing updated: October 02, 2023 at 09:43am
Listed by:
AISHA VADELL 701-240-3780,
Coldwell Banker 1st Minot Realty
Source: Minot MLS,MLS#: 230883
Facts & features
Interior
Bedrooms & bathrooms
- Bedrooms: 4
- Bathrooms: 3
- Main level bathrooms: 2
- Main level bedrooms: 3
Primary bedroom
- Description: Carpet
- Level: Main
Bedroom 1
- Description: Hardwood
- Level: Main
Bedroom 2
- Description: Carpet
- Level: Main
Bedroom 3
- Description: Egress
- Level: Lower
Dining room
- Description: Area
- Level: Main
Family room
- Description: W / Wet Bar
- Level: Basement
Kitchen
- Description: Eat In
- Level: Main
Living room
- Description: Wood Laminate
- Level: Main
Heating
- Forced Air, Natural Gas
Cooling
- Central Air
Appliances
- Included: Microwave, Dishwasher, Refrigerator, Range/Oven
- Laundry: In Basement
Features
- Flooring: Carpet, Hardwood, Linoleum, Other
- Basement: Finished,Full
- Has fireplace: No
Interior area
- Total structure area: 2,520
- Total interior livable area: 2,520 sqft
- Finished area above ground: 1,260
Property
Parking
- Total spaces: 2
- Parking features: Attached, Garage: Insulated, Lights, Opener, Sheet Rock, Driveway: Concrete
- Attached garage spaces: 2
- Has uncovered spaces: Yes
Features
- Levels: One
- Stories: 1
- Patio & porch: Deck
- Has spa: Yes
- Spa features: Bath
- Fencing: Fenced
Lot
- Size: 6,969 sqft
- Dimensions: 50 x 140
Details
- Additional structures: Shed(s)
- Parcel number: MI144720300120
- Zoning: R1
Construction
Type & style
- Home type: SingleFamily
- Property subtype: Single Family Residence
Materials
- Foundation: Concrete Perimeter
- Roof: Asphalt
Condition
- New construction: No
- Year built: 1973
Utilities & green energy
- Sewer: City
- Water: City
- Utilities for property: Cable Connected
Community & neighborhood
Location
- Region: Minot
Price history
| Date | Event | Price |
|---|---|---|
| 9/29/2023 | Sold | -- |
Source: | ||
| 9/19/2023 | Pending sale | $275,000$109/sqft |
Source: | ||
| 8/25/2023 | Contingent | $275,000$109/sqft |
Source: | ||
| 8/15/2023 | Listed for sale | $275,000$109/sqft |
Source: | ||
| 7/18/2023 | Contingent | $275,000$109/sqft |
Source: | ||
Public tax history
| Year | Property taxes | Tax assessment |
|---|---|---|
| 2024 | $3,207 -13.7% | $252,000 +5.9% |
| 2023 | $3,718 | $238,000 +3.9% |
| 2022 | -- | $229,000 +5.5% |
Find assessor info on the county website
Neighborhood: West Minot
Nearby schools
GreatSchools rating
- 7/10Longfellow Elementary SchoolGrades: PK-5Distance: 0.3 mi
- 5/10Erik Ramstad Middle SchoolGrades: 6-8Distance: 1.9 mi
- NASouris River Campus Alternative High SchoolGrades: 9-12Distance: 0.2 mi
Schools provided by the listing agent
- District: Minot #1
Source: Minot MLS. This data may not be complete. We recommend contacting the local school district to confirm school assignments for this home.


