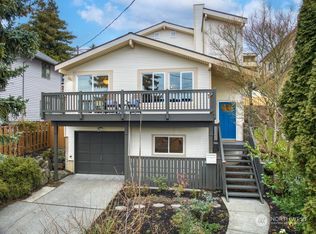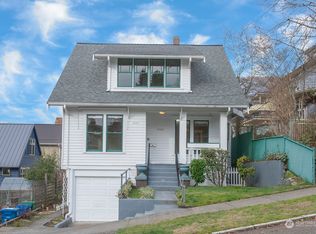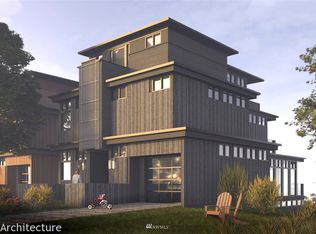Sold
Listed by:
Benjamin R Chotzen,
COMPASS
Bought with: John L Scott RE West Seattle
$1,055,000
1109 30th Avenue, Seattle, WA 98122
3beds
1,870sqft
Single Family Residence
Built in 1905
4,399.56 Square Feet Lot
$1,051,000 Zestimate®
$564/sqft
$4,913 Estimated rent
Home value
$1,051,000
$967,000 - $1.14M
$4,913/mo
Zestimate® history
Loading...
Owner options
Explore your selling options
What's special
This charming Craftsman cottage has just had some lovely improvements. If you saw it before, come take another look. Enter through a beautiful garden courtyard and a quaint front porch. The interior includes 3 beds, 1.75 baths on two levels. Sweet kitchen with an eating nook is adjacent to the rear deck, making this a great home to entertain in. Upstairs includes 2 bedrooms, the full bathroom, and nice territorial views. Storage and work space in the unfinished basement. The home is surrounded by a lush yard w/ mature landscaping and off-street parking for two cars in tandem. Located on a quiet, non-thru street with very little traffic. Fabulous Madrona location, a short walk to shops, restaurants, grocery stores, Madrona Park and library.
Zillow last checked: 8 hours ago
Listing updated: September 20, 2025 at 04:01am
Listed by:
Benjamin R Chotzen,
COMPASS
Bought with:
Anna Sullivan, 138573
John L Scott RE West Seattle
Source: NWMLS,MLS#: 2371590
Facts & features
Interior
Bedrooms & bathrooms
- Bedrooms: 3
- Bathrooms: 2
- Full bathrooms: 1
- 3/4 bathrooms: 1
- Main level bathrooms: 1
- Main level bedrooms: 1
Primary bedroom
- Level: Main
Bathroom three quarter
- Level: Main
Dining room
- Level: Main
Entry hall
- Level: Main
Kitchen with eating space
- Level: Main
Living room
- Level: Main
Utility room
- Level: Lower
Heating
- Forced Air, Natural Gas
Cooling
- Window Unit(s)
Appliances
- Included: Dishwasher(s), Dryer(s), Refrigerator(s), Washer(s), Water Heater: Gas, Water Heater Location: Basement
Features
- Ceiling Fan(s), Dining Room
- Flooring: Other, See Remarks
- Windows: Double Pane/Storm Window
- Basement: Unfinished
- Has fireplace: No
- Fireplace features: Gas
Interior area
- Total structure area: 1,870
- Total interior livable area: 1,870 sqft
Property
Parking
- Parking features: Off Street
Features
- Levels: One and One Half
- Stories: 1
- Entry location: Main
- Patio & porch: Ceiling Fan(s), Double Pane/Storm Window, Dining Room, Security System, Water Heater
- Has view: Yes
- View description: Territorial
Lot
- Size: 4,399 sqft
- Dimensions: 40 x 110
- Features: Curbs, Sidewalk, Cable TV, Deck, Fenced-Fully, Gas Available
- Topography: Level
- Residential vegetation: Garden Space
Details
- Parcel number: 9839300555
- Zoning: NR3
- Zoning description: Jurisdiction: City
- Special conditions: Standard
- Other equipment: Leased Equipment: None
Construction
Type & style
- Home type: SingleFamily
- Architectural style: Craftsman
- Property subtype: Single Family Residence
Materials
- Wood Siding
- Foundation: Poured Concrete
- Roof: Composition
Condition
- Good
- Year built: 1905
- Major remodel year: 1997
Utilities & green energy
- Electric: Company: Public
- Sewer: Sewer Connected, Company: Utilities
- Water: Public, Company: Seattle
- Utilities for property: Comcast, Comcast
Community & neighborhood
Security
- Security features: Security System
Location
- Region: Seattle
- Subdivision: Madrona
Other
Other facts
- Listing terms: Cash Out,Conventional
- Cumulative days on market: 71 days
Price history
| Date | Event | Price |
|---|---|---|
| 8/20/2025 | Sold | $1,055,000-0.9%$564/sqft |
Source: | ||
| 7/27/2025 | Pending sale | $1,065,000$570/sqft |
Source: | ||
| 7/22/2025 | Listed for sale | $1,065,000+139.3%$570/sqft |
Source: | ||
| 12/6/2004 | Sold | $445,000+134.3%$238/sqft |
Source: | ||
| 12/20/1996 | Sold | $189,900+137.4%$102/sqft |
Source: Public Record | ||
Public tax history
| Year | Property taxes | Tax assessment |
|---|---|---|
| 2024 | $2,154 -6.2% | $926,000 -16.1% |
| 2023 | $2,297 -76.9% | $1,104,000 -5.2% |
| 2022 | $9,962 +2.4% | $1,164,000 +11.2% |
Find assessor info on the county website
Neighborhood: Madrona
Nearby schools
GreatSchools rating
- 8/10Madrona Elementary SchoolGrades: K-5Distance: 0.1 mi
- 7/10Edmonds S. Meany Middle SchoolGrades: 6-8Distance: 0.8 mi
- 8/10Garfield High SchoolGrades: 9-12Distance: 0.6 mi
Schools provided by the listing agent
- Elementary: Seattle Public Sch
- Middle: Seattle Public Sch
- High: Garfield High
Source: NWMLS. This data may not be complete. We recommend contacting the local school district to confirm school assignments for this home.

Get pre-qualified for a loan
At Zillow Home Loans, we can pre-qualify you in as little as 5 minutes with no impact to your credit score.An equal housing lender. NMLS #10287.
Sell for more on Zillow
Get a free Zillow Showcase℠ listing and you could sell for .
$1,051,000
2% more+ $21,020
With Zillow Showcase(estimated)
$1,072,020


