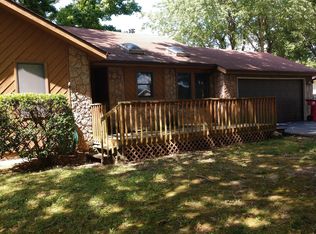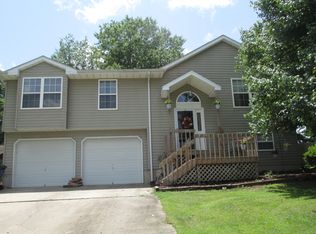Closed
Price Unknown
1109 Amy Lane, Ozark, MO 65721
3beds
1,264sqft
Single Family Residence
Built in 1982
9,583.2 Square Feet Lot
$239,700 Zestimate®
$--/sqft
$1,404 Estimated rent
Home value
$239,700
$218,000 - $264,000
$1,404/mo
Zestimate® history
Loading...
Owner options
Explore your selling options
What's special
This is it! Move-in-ready 3 bed, 2 bath home in the sought-after Ozark school district. Fresh updates include manufactured hardwood floors in living areas, new high-quality bedroom carpets, white kitchen cabinets with quartz countertops, modern black faucet, HVAC (2020), roof, and water heater (2024). Cozy and unique with vaulted ceilings, Skylights, rustic exposed wood, and a wood-burning stove for efficient winter heat. Enjoy a manicured lawn with natural stone landscaping, a double gate with carport for RV/boat parking, and a powered backyard workshop. Relax on the large wood deck overlooking a spacious yard with fire pit potential. Close to grocery, restaurants, and shopping. Don't miss your chance to call this place home!
Zillow last checked: 8 hours ago
Listing updated: August 19, 2025 at 11:59am
Listed by:
Langston Group 417-879-7979,
Murney Associates - Primrose
Bought with:
Billi Evans, 2006000815
Murney Associates - Primrose
Source: SOMOMLS,MLS#: 60299992
Facts & features
Interior
Bedrooms & bathrooms
- Bedrooms: 3
- Bathrooms: 2
- Full bathrooms: 2
Heating
- Forced Air, Central, Fireplace(s), Natural Gas, Wood
Cooling
- Central Air, Ceiling Fan(s)
Appliances
- Included: Dishwasher, Free-Standing Electric Oven, Refrigerator, Microwave, Disposal
- Laundry: Laundry Room, W/D Hookup
Features
- Vaulted Ceiling(s), Quartz Counters, Internet - Cable, Walk-in Shower
- Flooring: Carpet, Engineered Hardwood, Tile
- Windows: Blinds
- Has basement: No
- Attic: Fully Floored,Pull Down Stairs
- Has fireplace: Yes
- Fireplace features: Living Room, Free Standing, Wood Burning
Interior area
- Total structure area: 1,264
- Total interior livable area: 1,264 sqft
- Finished area above ground: 1,264
- Finished area below ground: 0
Property
Parking
- Total spaces: 3
- Parking features: Additional Parking, Garage Faces Front, Garage Door Opener, Driveway, Boat
- Attached garage spaces: 3
- Carport spaces: 1
- Has uncovered spaces: Yes
Features
- Levels: One
- Stories: 1
- Patio & porch: Deck, Awning(s)
- Exterior features: Rain Gutters, Water Access
- Fencing: Privacy,Wood
Lot
- Size: 9,583 sqft
- Dimensions: 65 x 100
Details
- Parcel number: 110726004007019000
Construction
Type & style
- Home type: SingleFamily
- Architectural style: Ranch
- Property subtype: Single Family Residence
Condition
- Year built: 1982
Utilities & green energy
- Sewer: Public Sewer
- Water: Public
Community & neighborhood
Security
- Security features: Carbon Monoxide Detector(s), Smoke Detector(s)
Location
- Region: Ozark
- Subdivision: Sun Ridge South
Price history
| Date | Event | Price |
|---|---|---|
| 8/15/2025 | Sold | -- |
Source: | ||
| 7/20/2025 | Pending sale | $233,000$184/sqft |
Source: | ||
| 7/18/2025 | Listed for sale | $233,000$184/sqft |
Source: | ||
Public tax history
| Year | Property taxes | Tax assessment |
|---|---|---|
| 2024 | $1,132 | $18,110 |
| 2023 | $1,132 +9.1% | $18,110 +9.3% |
| 2022 | $1,038 | $16,570 |
Find assessor info on the county website
Neighborhood: 65721
Nearby schools
GreatSchools rating
- 9/10East Elementary SchoolGrades: K-4Distance: 1.1 mi
- 6/10Ozark Jr. High SchoolGrades: 8-9Distance: 1.8 mi
- 8/10Ozark High SchoolGrades: 9-12Distance: 2.2 mi
Schools provided by the listing agent
- Elementary: OZ East
- Middle: Ozark
- High: Ozark
Source: SOMOMLS. This data may not be complete. We recommend contacting the local school district to confirm school assignments for this home.

