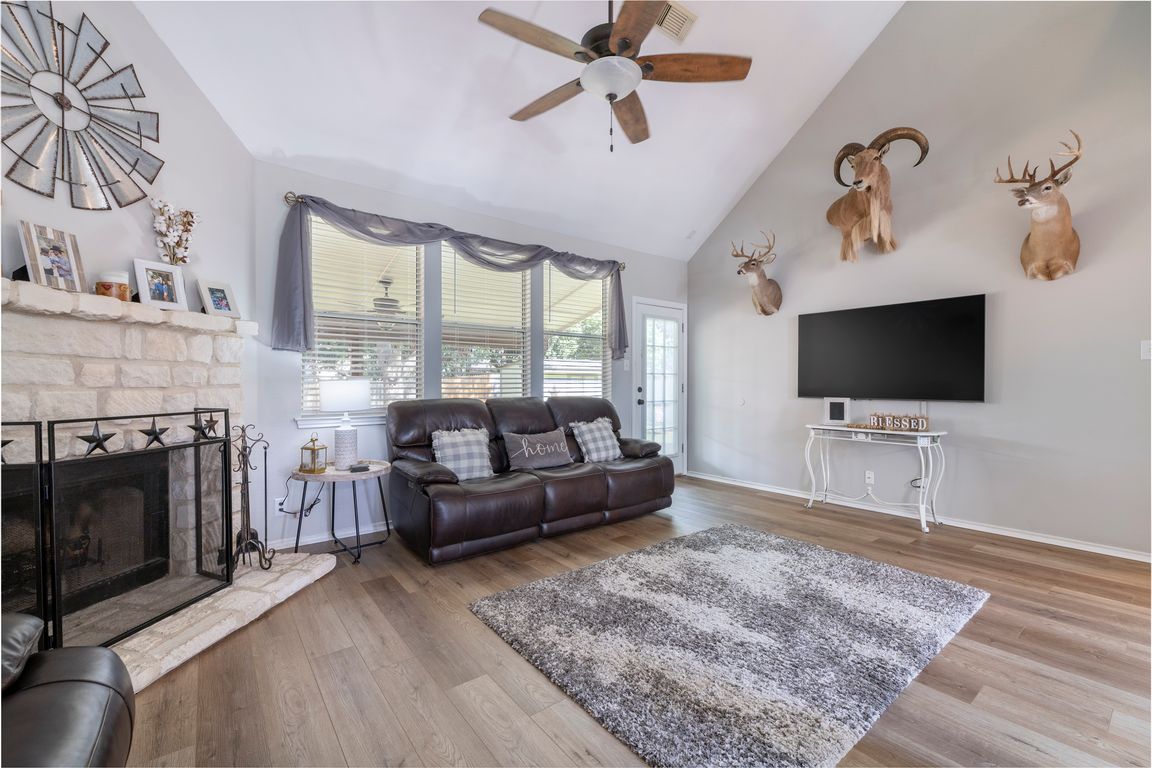
For salePrice cut: $5K (10/23)
$324,000
3beds
2,085sqft
1109 Arbor Dawn, Schertz, TX 78154
3beds
2,085sqft
Single family residence
Built in 1997
6,838 sqft
2 Attached garage spaces
$155 price/sqft
$400 annually HOA fee
What's special
Fresh finishesLoft areaFenced-off areaMove-in readyUpdated bathroomsBackyard oasisNatural light
THE SELLER WELCOMES ALL OFFERS AND WILL CONSIDER SELLER CONCESSIONS DETERMINED BY OFFER. Welcome to this stunning 3-bedroom, 2.5-bathroom home offering 2,085 square feet of thoughtfully designed living space. Built in 1997 but fully modernized, this home blends timeless charm with contemporary updates in all the right places. From the moment ...
- 13 days |
- 861 |
- 51 |
Likely to sell faster than
Source: LERA MLS,MLS#: 1915221
Travel times
Living Room
Kitchen
Primary Bedroom
Zillow last checked: 7 hours ago
Listing updated: October 22, 2025 at 07:42pm
Listed by:
Melissa Marshall TREC #793741 (541) 531-2373,
Option One Real Estate
Source: LERA MLS,MLS#: 1915221
Facts & features
Interior
Bedrooms & bathrooms
- Bedrooms: 3
- Bathrooms: 3
- Full bathrooms: 2
- 1/2 bathrooms: 1
Primary bedroom
- Features: Walk-In Closet(s), Ceiling Fan(s), Full Bath
- Area: 204
- Dimensions: 12 x 17
Bedroom 2
- Area: 156
- Dimensions: 12 x 13
Bedroom 3
- Area: 143
- Dimensions: 11 x 13
Primary bathroom
- Features: Tub/Shower Separate, Separate Vanity, Double Vanity
- Area: 99
- Dimensions: 11 x 9
Dining room
- Area: 105
- Dimensions: 15 x 7
Family room
- Area: 160
- Dimensions: 16 x 10
Kitchen
- Area: 165
- Dimensions: 11 x 15
Living room
- Area: 304
- Dimensions: 16 x 19
Heating
- Central, Electric
Cooling
- Central Air
Appliances
- Included: Range, Refrigerator, Disposal, Dishwasher, Electric Water Heater
- Laundry: Main Level, Laundry Room, Washer Hookup, Dryer Connection
Features
- One Living Area, Separate Dining Room, Eat-in Kitchen, Two Eating Areas, Loft, Utility Room Inside, High Ceilings, Open Floorplan, Walk-In Closet(s), Master Downstairs, Ceiling Fan(s), Solid Counter Tops
- Flooring: Carpet, Ceramic Tile, Laminate
- Has basement: No
- Number of fireplaces: 1
- Fireplace features: One, Living Room
Interior area
- Total interior livable area: 2,085 sqft
Video & virtual tour
Property
Parking
- Total spaces: 2
- Parking features: Two Car Garage, Attached
- Attached garage spaces: 2
Accessibility
- Accessibility features: First Floor Bath, Full Bath/Bed on 1st Flr, First Floor Bedroom, Stall Shower
Features
- Levels: Two
- Stories: 2
- Patio & porch: Patio, Covered, Deck
- Exterior features: Sprinkler System, Rain Gutters
- Pool features: None, Community
- Fencing: Privacy
Lot
- Size: 6,838.92 Square Feet
- Features: Cul-De-Sac, Curbs, Sidewalks
- Residential vegetation: Mature Trees, Mature Trees (ext feat)
Details
- Additional structures: Shed(s), Gazebo
- Parcel number: 1G0812401600900000
Construction
Type & style
- Home type: SingleFamily
- Architectural style: Traditional
- Property subtype: Single Family Residence
Materials
- Brick, Siding
- Foundation: Slab
- Roof: Composition
Condition
- Pre-Owned
- New construction: No
- Year built: 1997
Details
- Builder name: Dover
Utilities & green energy
- Sewer: Sewer System
- Water: Water System
Community & HOA
Community
- Features: Playground, BBQ/Grill, Basketball Court
- Subdivision: Dove Meadows
HOA
- Has HOA: Yes
- HOA fee: $400 annually
- HOA name: DOVE MEADOWS COMMUNITY IMPROVEMENT ASSOCIATION
Location
- Region: Schertz
Financial & listing details
- Price per square foot: $155/sqft
- Tax assessed value: $307,899
- Annual tax amount: $6,076
- Price range: $324K - $324K
- Date on market: 10/13/2025
- Listing terms: Conventional,FHA,VA Loan,Cash
- Road surface type: Paved