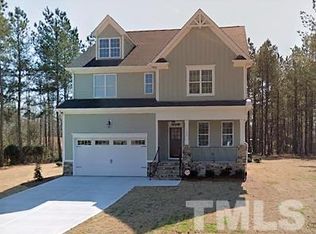Sold for $649,000
$649,000
1109 Azadia Ct, Raleigh, NC 27603
4beds
3,328sqft
Single Family Residence, Residential
Built in 2016
0.78 Acres Lot
$675,900 Zestimate®
$195/sqft
$3,475 Estimated rent
Home value
$675,900
$642,000 - $710,000
$3,475/mo
Zestimate® history
Loading...
Owner options
Explore your selling options
What's special
Discover elegance in this captivating 4-bedroom, 3.5-bath home w/ great open floor plan. Step into dining room adorned w/ coffered ceiling, adding a touch of sophistication to every meal. Kitchen seamlessly connects to family room, creating a welcoming space for both everyday living & entertaining. Upstairs a spacious bonus room, complete with walk-in closet, offers recreational haven. Spacious owner's suite is a sanctuary with a large bath featuring walk-in shower, relaxing garden tub, & generously sized walk-in closet. One of the other 3 bedrooms has the privacy of its own ensuite. Extend your living space outdoors with a large deck and screened porch, perfect for enjoying the beauty of all seasons. This home is nestled on a corner lot in tranquil cul-de-sac. A fenced backyard, backed by a protected natural area where nothing can be built, ensures serenity and seclusion. Gardening bed and a compost bin await in the backyard along with separate area that grows seasonal berries! Welcome Home!
Zillow last checked: 8 hours ago
Listing updated: October 27, 2025 at 11:58pm
Listed by:
Ida Terbet 919-846-3212,
Coldwell Banker HPW,
Colleen Terbet Sain 919-741-0018,
Coldwell Banker HPW
Bought with:
Nicole Maria Migneco, 313348
Better Homes & Gardens Real Es
Source: Doorify MLS,MLS#: 2541376
Facts & features
Interior
Bedrooms & bathrooms
- Bedrooms: 4
- Bathrooms: 4
- Full bathrooms: 3
- 1/2 bathrooms: 1
Heating
- Forced Air, Natural Gas, Zoned
Cooling
- Central Air, Zoned
Appliances
- Included: Dishwasher, Dryer, Gas Range, Gas Water Heater, Microwave, Plumbed For Ice Maker, Refrigerator, Self Cleaning Oven, Washer
- Laundry: Laundry Room, Main Level
Features
- Bookcases, Ceiling Fan(s), Coffered Ceiling(s), Entrance Foyer, Granite Counters, High Ceilings, High Speed Internet, Pantry, Separate Shower, Smooth Ceilings, Soaking Tub, Tray Ceiling(s), Walk-In Closet(s), Walk-In Shower, Water Closet
- Flooring: Carpet, Hardwood, Vinyl, Tile
- Number of fireplaces: 1
- Fireplace features: Family Room, Gas, Gas Log
Interior area
- Total structure area: 3,328
- Total interior livable area: 3,328 sqft
- Finished area above ground: 3,328
- Finished area below ground: 0
Property
Parking
- Total spaces: 2
- Parking features: Attached, Concrete, Driveway, Garage, Garage Door Opener, Garage Faces Side
- Attached garage spaces: 2
Features
- Levels: Two
- Stories: 2
- Patio & porch: Covered, Deck, Porch, Screened
- Exterior features: Fenced Yard, Rain Gutters
- Has view: Yes
Lot
- Size: 0.78 Acres
- Features: Corner Lot, Hardwood Trees, Landscaped, Wooded
Details
- Parcel number: 0699858684
- Special conditions: Standard
Construction
Type & style
- Home type: SingleFamily
- Architectural style: Traditional, Transitional
- Property subtype: Single Family Residence, Residential
Materials
- Fiber Cement, Shake Siding, Stone
Condition
- New construction: No
- Year built: 2016
Utilities & green energy
- Sewer: Septic Tank
- Water: Public
- Utilities for property: Cable Available
Community & neighborhood
Location
- Region: Raleigh
- Subdivision: Whitecroft Manor
HOA & financial
HOA
- Has HOA: Yes
- HOA fee: $420 annually
- Services included: None
Price history
| Date | Event | Price |
|---|---|---|
| 3/6/2024 | Sold | $649,000$195/sqft |
Source: | ||
| 1/22/2024 | Pending sale | $649,000$195/sqft |
Source: | ||
| 1/12/2024 | Price change | $649,000-3.1%$195/sqft |
Source: | ||
| 11/9/2023 | Listed for sale | $670,000+67.6%$201/sqft |
Source: | ||
| 6/30/2016 | Sold | $399,850$120/sqft |
Source: | ||
Public tax history
| Year | Property taxes | Tax assessment |
|---|---|---|
| 2025 | $4,156 +3% | $646,630 |
| 2024 | $4,036 +27% | $646,630 +59.6% |
| 2023 | $3,179 +7.9% | $405,101 |
Find assessor info on the county website
Neighborhood: 27603
Nearby schools
GreatSchools rating
- 8/10Vance ElementaryGrades: PK-5Distance: 0.4 mi
- 2/10North Garner MiddleGrades: 6-8Distance: 5 mi
- 5/10Garner HighGrades: 9-12Distance: 3.8 mi
Schools provided by the listing agent
- Elementary: Wake - Vance
- Middle: Wake - North Garner
- High: Wake - Garner
Source: Doorify MLS. This data may not be complete. We recommend contacting the local school district to confirm school assignments for this home.
Get a cash offer in 3 minutes
Find out how much your home could sell for in as little as 3 minutes with a no-obligation cash offer.
Estimated market value
$675,900
