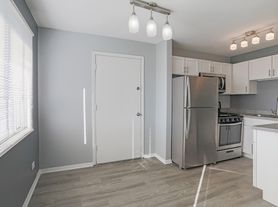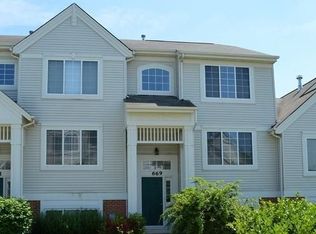Welcome to this beautifully maintained duplex in the desirable College Trail community-where charm, comfort, and convenience come together! This spacious 2 story home offers 3 bedrooms and 2.5 updated baths. Step inside to an inviting living and dining area with vaulted ceilings, creating a bright and open atmosphere perfect for entertaining. The updated kitchen features abundant cabinetry, granite countertops, stainless steel appliances, and a sunny breakfast nook with sliding doors leading to a private fenced patio.The cozy family room with a fireplace. Primary suite with a private bath and vaulted ceiling. All bathrooms have been tastefully updated for modern comfort. Enjoy outdoor living in the fully fenced backyard with a convenient storage shed. Located in the highly rated Grayslake School District, this move-in ready home offers easy access to shopping, dining, entertainment, and transportation. A perfect blend of style, comfort, and location!
Apartment for rent
$2,900/mo
1109 Blackburn Dr, Grayslake, IL 60030
3beds
1,672sqft
Price may not include required fees and charges.
Multifamily
Available now
Cats, dogs OK
Central air
In unit laundry
2 Attached garage spaces parking
Natural gas, forced air, fireplace
What's special
Fully fenced backyardCozy family roomSunny breakfast nookPrivate fenced patioUpdated kitchenVaulted ceilingsAbundant cabinetry
- 5 days |
- -- |
- -- |
Travel times
Looking to buy when your lease ends?
Consider a first-time homebuyer savings account designed to grow your down payment with up to a 6% match & 3.83% APY.
Facts & features
Interior
Bedrooms & bathrooms
- Bedrooms: 3
- Bathrooms: 3
- Full bathrooms: 2
- 1/2 bathrooms: 1
Heating
- Natural Gas, Forced Air, Fireplace
Cooling
- Central Air
Appliances
- Included: Dishwasher, Disposal, Dryer, Microwave, Range, Refrigerator, Washer
- Laundry: In Unit, Upper Level
Features
- Vaulted Ceiling(s)
- Has fireplace: Yes
Interior area
- Total interior livable area: 1,672 sqft
Property
Parking
- Total spaces: 2
- Parking features: Attached, Garage, Covered
- Has attached garage: Yes
- Details: Contact manager
Features
- Exterior features: Asphalt, Attached, Eating Area, Family Room, Garage, Garage Door Opener, Garage Owned, Gas Starter, Heating system: Forced Air, Heating: Gas, In Unit, Multiple Water Heaters, No Disability Access, On Site, Park, Parking included in rent, Patio, Roof Type: Asphalt, Upper Level, Vaulted Ceiling(s), Wood Burning
Details
- Parcel number: 0625110017
Construction
Type & style
- Home type: MultiFamily
- Property subtype: MultiFamily
Materials
- Roof: Asphalt
Condition
- Year built: 1995
Building
Management
- Pets allowed: Yes
Community & HOA
Location
- Region: Grayslake
Financial & listing details
- Lease term: Contact For Details
Price history
| Date | Event | Price |
|---|---|---|
| 10/23/2025 | Listed for rent | $2,900$2/sqft |
Source: MRED as distributed by MLS GRID #12502215 | ||
| 10/17/2025 | Sold | $340,000-2.9%$203/sqft |
Source: | ||
| 9/9/2025 | Contingent | $350,000$209/sqft |
Source: | ||
| 8/1/2025 | Listed for sale | $350,000$209/sqft |
Source: | ||
| 7/17/2025 | Contingent | $350,000$209/sqft |
Source: | ||

