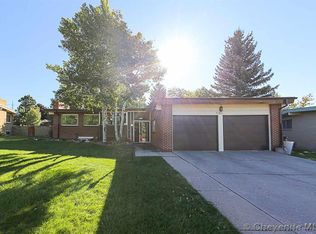Sold
Price Unknown
1109 Cactus Hill Rd, Cheyenne, WY 82001
4beds
2,862sqft
City Residential, Residential
Built in 1959
9,147.6 Square Feet Lot
$362,000 Zestimate®
$--/sqft
$2,610 Estimated rent
Home value
$362,000
$337,000 - $391,000
$2,610/mo
Zestimate® history
Loading...
Owner options
Explore your selling options
What's special
So much to offer in this delightful brick ranch boasting a so very comfortable main level with full-finished basement. On the main level you will enjoy two bedrooms and den, formal living & dining, full-brick fireplace and a kitchen with breakfast bar just perfect for food prep and conversation as well! And, downstairs you will thoroughly enjoy the spacious family room with electric fireplace, two add’tl rooms that could be great for sleep-overs, office space or crafts, too! Attached two-car garage! Covered front porch! And, an amazing backyard, private and open with patio, block-fencing and an amazing blanket of turf that is so very inviting!
Zillow last checked: 8 hours ago
Listing updated: October 17, 2024 at 01:00pm
Listed by:
Sandee Wamboldt 307-773-8473,
#1 Properties
Bought with:
George Costopoulos
#1 Properties
Source: Cheyenne BOR,MLS#: 94873
Facts & features
Interior
Bedrooms & bathrooms
- Bedrooms: 4
- Bathrooms: 3
- Full bathrooms: 1
- 3/4 bathrooms: 2
- Main level bathrooms: 2
Primary bedroom
- Level: Main
- Area: 180
- Dimensions: 15 x 12
Bedroom 2
- Level: Main
- Area: 121
- Dimensions: 11 x 11
Bedroom 3
- Level: Basement
- Area: 252
- Dimensions: 21 x 12
Bedroom 4
- Level: Basement
- Area: 165
- Dimensions: 15 x 11
Bathroom 1
- Features: Full
- Level: Main
Bathroom 2
- Features: 3/4
- Level: Main
Bathroom 3
- Features: 3/4
- Level: Basement
Dining room
- Level: Main
- Area: 144
- Dimensions: 12 x 12
Family room
- Level: Basement
- Area: 299
- Dimensions: 23 x 13
Kitchen
- Level: Main
- Area: 132
- Dimensions: 12 x 11
Living room
- Level: Main
- Area: 299
- Dimensions: 23 x 13
Basement
- Area: 1431
Heating
- Forced Air, Natural Gas
Cooling
- Central Air
Appliances
- Included: Dishwasher, Disposal, Dryer, Microwave, Range, Refrigerator, Washer
- Laundry: Main Level
Features
- Den/Study/Office, Main Floor Primary
- Doors: Storm Door(s)
- Windows: Skylights, Storm Window(s), Skylight(s), Thermal Windows
- Basement: Partially Finished
- Number of fireplaces: 2
- Fireplace features: Two, Wood Burning, Electric
Interior area
- Total structure area: 2,862
- Total interior livable area: 2,862 sqft
- Finished area above ground: 1,431
Property
Parking
- Total spaces: 2
- Parking features: 2 Car Attached, Garage Door Opener
- Attached garage spaces: 2
Accessibility
- Accessibility features: None
Features
- Patio & porch: Patio, Covered Porch
- Exterior features: Sprinkler System
- Fencing: Back Yard
Lot
- Size: 9,147 sqft
- Dimensions: 9,135
- Features: Front Yard Sod/Grass, Sprinklers In Front, Backyard Sod/Grass, Sprinklers In Rear
Details
- Parcel number: 12666001400040
- Special conditions: None of the Above
Construction
Type & style
- Home type: SingleFamily
- Architectural style: Ranch
- Property subtype: City Residential, Residential
Materials
- Brick
- Foundation: Basement
- Roof: Composition/Asphalt,Other
Condition
- New construction: No
- Year built: 1959
Utilities & green energy
- Electric: Black Hills Energy
- Gas: Black Hills Energy
- Sewer: City Sewer
- Water: Public
- Utilities for property: Cable Connected
Green energy
- Energy efficient items: Ceiling Fan
- Water conservation: Drip SprinklerSym.onTimer
Community & neighborhood
Location
- Region: Cheyenne
- Subdivision: Cole Add
Other
Other facts
- Listing agreement: N
- Listing terms: Cash,Conventional,VA Loan
Price history
| Date | Event | Price |
|---|---|---|
| 10/16/2024 | Sold | -- |
Source: | ||
| 9/30/2024 | Pending sale | $375,000$131/sqft |
Source: | ||
| 9/25/2024 | Listed for sale | $375,000$131/sqft |
Source: | ||
Public tax history
| Year | Property taxes | Tax assessment |
|---|---|---|
| 2024 | $2,503 +0.8% | $38,402 +0.7% |
| 2023 | $2,483 +6% | $38,117 +7.5% |
| 2022 | $2,343 +12.4% | $35,458 +11.4% |
Find assessor info on the county website
Neighborhood: 82001
Nearby schools
GreatSchools rating
- 4/10Fairview Elementary SchoolGrades: 3-6Distance: 0.2 mi
- 2/10Johnson Junior High SchoolGrades: 7-8Distance: 2.8 mi
- 2/10South High SchoolGrades: 9-12Distance: 2.9 mi
